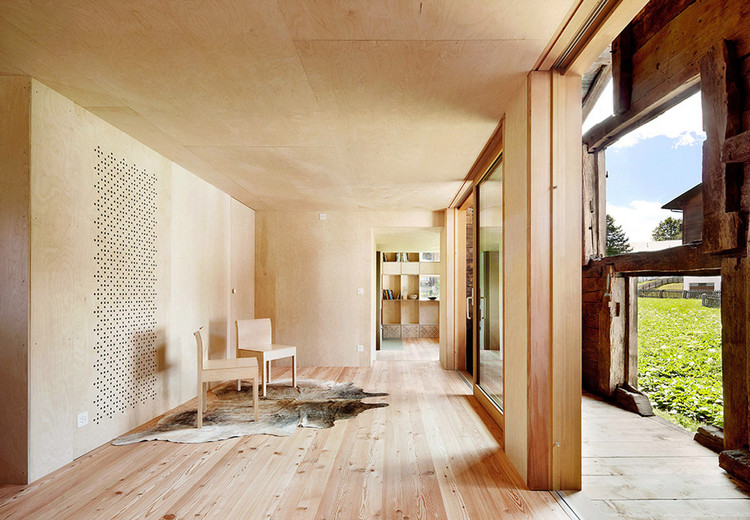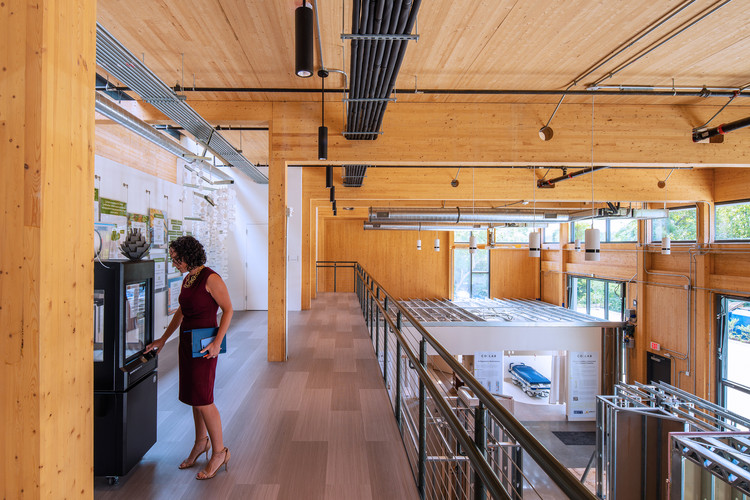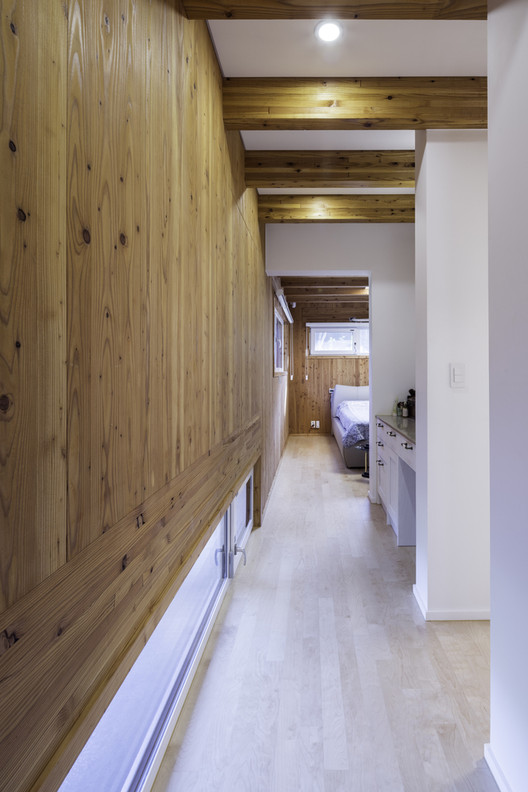
Since immemorial time, humans have constructed their shelter and homes using wood. Gradually these structures grew more complex, but wood has continued to play a fundamental role in architecture and construction. Today, especially due to growing concerns about climate change and carbon emissions, wood has been regaining significance as an important building material for the future, if used consciously and sustainably. Wood’s structural performance capabilities make it appropriate for a broad range of applications—from the light-duty repetitive framing common in low and mid-rise structures to the larger and heavier, often hybrid systems, used to build arenas, offices, universities and other buildings where long spans and tall walls are required.















