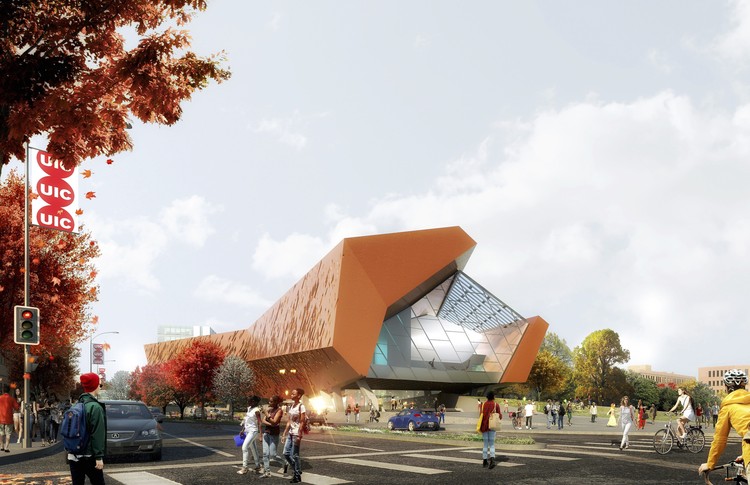
The University of Illinois at Chicago has announced the shortlist to design a new $95 million Center of the Arts for the College of Architecture, Design and the Arts. Chosen from 36 teams, the shortlist includes OMA with KOO Architects, Johnston Marklee with UrbanWorks, and Morphosis with STL Architects. The new center will include a 500-seat concert hall, a 270-seat reconfigurable theater, an exhibition hall, rehearsal spaces, and a combination cafe and jazz club. The 88,000-square-foot building will be primarily used by the UIC’s School of Theatre & Music as the new public face of UIC’s East Campus.

Los Angeles-based firm Johnston Marklee partnered with local designer UrbanWorks to create a pyramid scheme with two structures connected by rehearsal spaces and an enclosed winter garden. Clad in glass and perforated metal, the building's form references Walter Netsch's nearby Brutalist work completed for UIC in 1960. Framed by a greenbelt, the design aims to visually open the campus.

Morphosis and STL Architects proposed a faceted project of terra-cotta, concrete and glass as a reinterpretation of the university context. They are working with global design and engineering firm Arup to create the hovering, burnt-orange building atop thin stilts A drop-off zone leads into the interior lobby featuring Netsch-like cascading stairs with an angled wall of glass featuring views to West Loop and downtown Chicago.

The tent-like concept by OMA and Chicago’s KOO was made as glassy towers connected by a sloping fabric roof. A semi-translucent canopy would cover a six-sided concert hall, while an eastern theater wing with a rooftop terrace would offer downtown views. The theater has a rooftop terrace and mechanical facade that opens onto the existing Harrison Field. The doubly-curved roof was inspired by the swinging of a conductor’s baton.
Initiated in 2017, the new Center for the Arts is part of UIC’s 10-year master plan and will be built on a vacant lot at the northwest corner of Halsted and Harrison streets. The public can take a closer look at the three designs at UIC’s Center for the Arts competition website as well as submit feedback.
News Via Curbed Chicago
















