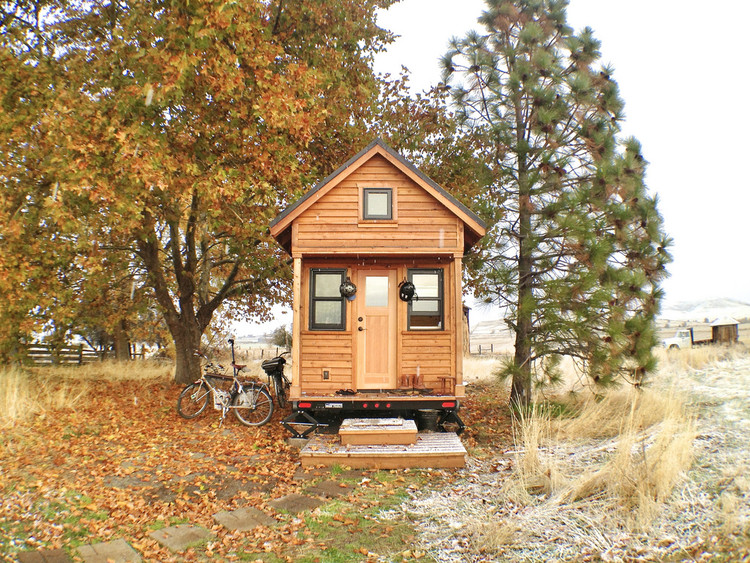
One of the many problems with being deeply engaged in a niche subject such as architecture is that you can easily lose sight of what a "normal" person's perspective is on a topic. Through experience, we often assume that a rising trend that we notice on a daily basis has passed completely unnoticed by the general populace, and it's usually difficult to see when a topic has reached the critical mass to become a genuine social phenomenon. So imagine my surprise when I saw a joke about an architectural trend on a popular webcomic. Two months ago, Toothpaste For Dinner published an image of a character smugly telling his friend "that's cool... my Tiny House is a lot smaller, of course" as they tower over a comically small abode. Suddenly it became clear to me that the Tiny House movement was not just a curiosity for architects.
This realization leads to a number of questions: why are Tiny Houses such a big deal? What promise do they hold for society? And is there anything the movement is failing to address? These questions led me to conclude that, for better or worse, the Tiny House movement might just be the closest thing we have right now to a utopian housing solution - and if that's true, then the movement has a big task on its hands.






