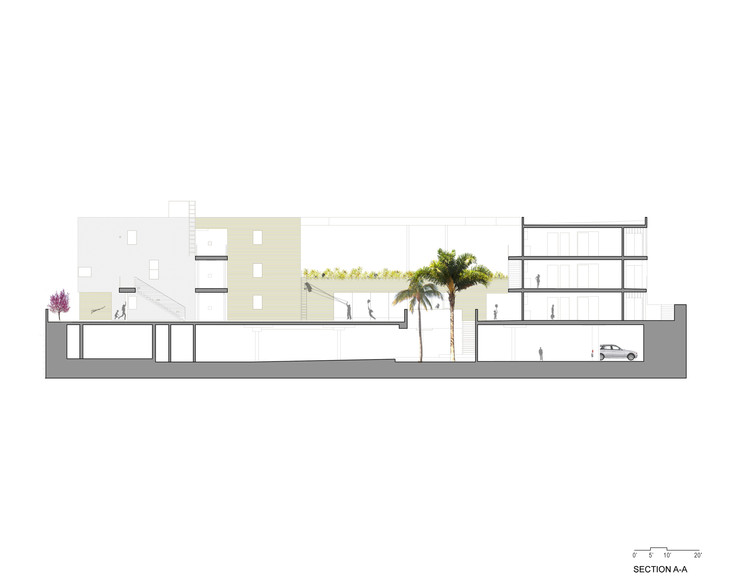
-
Architects: Brooks + Scarpa Architects
- Area: 38250 ft²
- Year: 2013
-
Photographs:John Linden

Text description provided by the architects. Pico Place is a 32-unit LEED Platinum affordable apartment building consisting of 2 and 3-bedroom family units with a common laundry room, community room and subterranean parking.


































