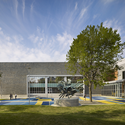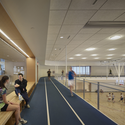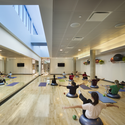
-
Landscape Architects: Sasaki
- Year: 2010
-
Photographs:Halkin Mason Photography, Robert Benson
Text description provided by the architects. The Drexel campus straddles both sides of Market Street in Philadelphia’s University City section. Sasaki's addition to the Daskalasis Athletic Center (DAC), a 1960s-era athletic complex, accomplishes several institutional and programmatic goals. It increases the university’s visual presence along Market Street, integrates existing and new buildings into a unified complex, and groups all of the recreation facilities into a new building wing. Respecting that the DAC is surrounded by one of Drexel’s few outdoor landscape spaces, the design also maximizes preservation of the site’s open space.


















