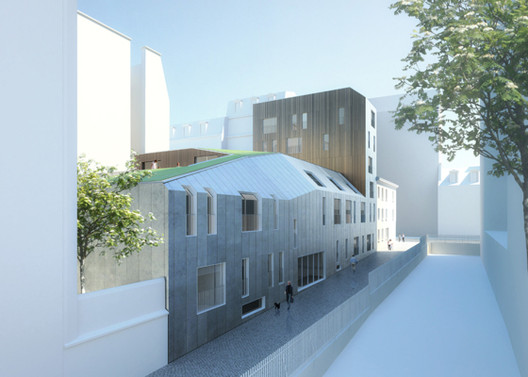
Text description provided by the architects. The overall form of the building is the result of both a pragmatic approach and a determination to express the future structure’s volume in terms of “a material that fills the negative” of the site in which it rests.




















