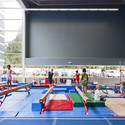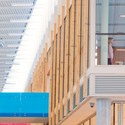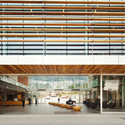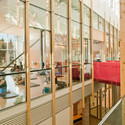
-
Architects: HCMA Architecture + Design
- Area: 8000 m²
- Year: 2009
-
Photographs:Hubert Kang, Lucas Finlay
Text description provided by the architects. The design for the West Vancouver Community Centre involved a set of ambitious design goals. The client wished to consolidate a number of disparate facilities, to provide a front door to their recreation campus, and to take an aggressive approach to social health and environmental innovation. The project’s technical and administrative challenges came to define the Centre’s role in West Vancouver’s distinctly West Coast social fabric. This is a culture that enjoys a strong tradition of both civic activity and physical wellness. The preeminent architectural elements in the project, the three-storey atrium and the circulation spine, reflect these traditions.





















