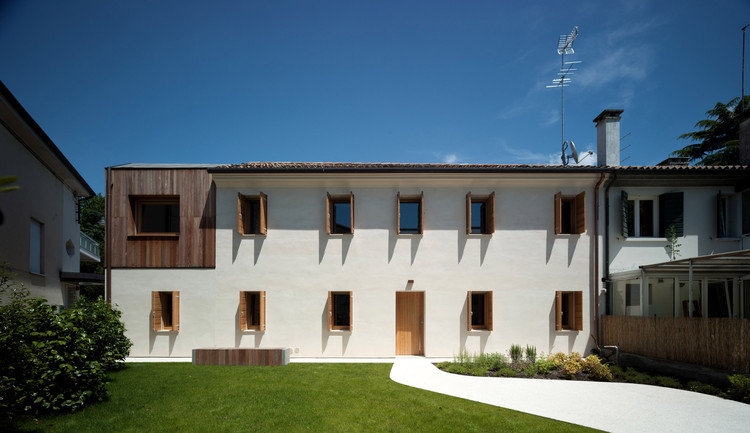-
ArchDaily
-
Wood
Wood: The Latest Architecture and News
https://www.archdaily.com/546666/leather-dressing-simon-astridgeKaren Valenzuela
https://www.archdaily.com/548933/forest-house-norm-architectsDaniel Sánchez
https://www.archdaily.com/548010/vantan-design-institute-osak-eleven-nine-inteiror-design-officeKaren Valenzuela
https://www.archdaily.com/549830/endesa-world-fab-condenser-margen-labJosé Tomás Franco
https://www.archdaily.com/545614/rheinfelden-office-building-nissen-and-wentzlaff-architektenCristian Aguilar
https://www.archdaily.com/548111/the-north-rhine-westphalia-contribution-floriade-2012-rmp-stephan-lenzen-landschaftsarchitektenDaniel Sánchez
https://www.archdaily.com/548422/casa-fiera-massimo-galeotti-architettoKaren Valenzuela
https://www.archdaily.com/544602/house-with-showroom-ao-architektenKaren Valenzuela
https://www.archdaily.com/547234/mr-big-stuff-techne-architecture-interior-designKaren Valenzuela
https://www.archdaily.com/543734/geneva-flat-freaks-freearchitectsDaniel Sánchez
https://www.archdaily.com/547300/casa-bc-3archIgor Fracalossi
https://www.archdaily.com/547960/akatsuka-house-mdsKaren Valenzuela
https://www.archdaily.com/546026/lausanne-house-hatem-d-architectureKaren Valenzuela
https://www.archdaily.com/546533/luxembourg-house-richard-meier-and-partnersDaniel Sánchez
https://www.archdaily.com/546088/house-in-ohno-airhouse-design-officeDaniel Sánchez
https://www.archdaily.com/543410/apartamento-jardim-das-amoreiras-joao-tiago-aguiar-arquitectosCristian Aguilar
https://www.archdaily.com/543746/house-and-adn-architecturesDaniel Sánchez
https://www.archdaily.com/544501/mediateca-de-carballo-oscar-pedros-fernandezDaniel Sánchez













