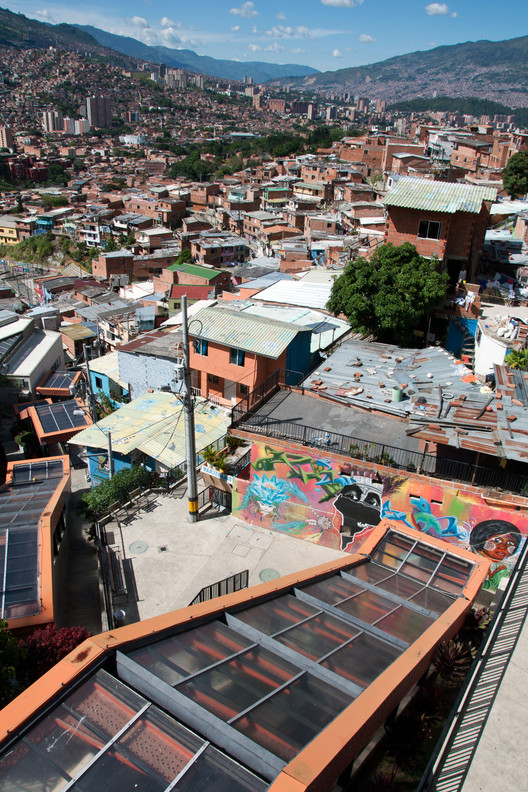
CityMakers, The Global Community of Architects Who Learn from Exemplary Cities and Their Makers, is working with Archdaily to publish a series of articles about Barcelona, Medellin, and Rotterdam. The authors are the architects, urban planners, and/or strategists behind the projects that have transformed these three cities and are studied in the "Schools of Cities" and "Documentary Courses" made by CityMakers. On this occasion, Jaume Barnada, coordinator of the award-winning Climate Shelters project in Barcelona schools and speaker at the "Schools of Cities", presents his article "Barcelona, the public place as a synonym for the adaptation of the built city."
Cities are dense, built spaces in which pavements have been efficiently imposed on the natural soil. Cities like Barcelona have almost 75% of the land paved and waterproof. Without a doubt, it is an excess to reverse at a time of climate emergency, where we must reconnect with nature. Oriol Bohigas [1] told us that good urbanization had paved the squares of Mediterranean cities and that no one wanted to live in a mudhole. I'm sure he was right. Also, he taught us that the green and, consequently, the natural soil had to have dimension and especially an urban position. Squares are squares and parks are parks, and each space has a type of project. Today, concepts are too frequently confused when urbanizing public places and consequently, we find projects that blur the model.





























