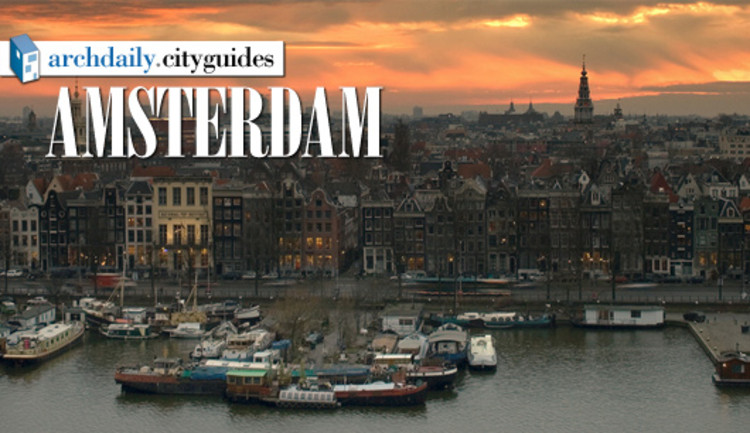Journey through the flawless space of the Daeyang Gallery & House in South Korea and learn about the ideas behind the design from the legendary architect himself, Steven Holl.
Created by the architectural filmmakers from Spirit of Space, the first video takes you on a tour through the “miniature utopia” of the Daeyang Gallery & House. Although the notion of music plays as an underlining theme throughout the design, Holl encourages visitors to focus on the feelings that arise as the body moves through the space. He believes that “architecture can change the way you feel, like music… it can bring you into another world.”
















