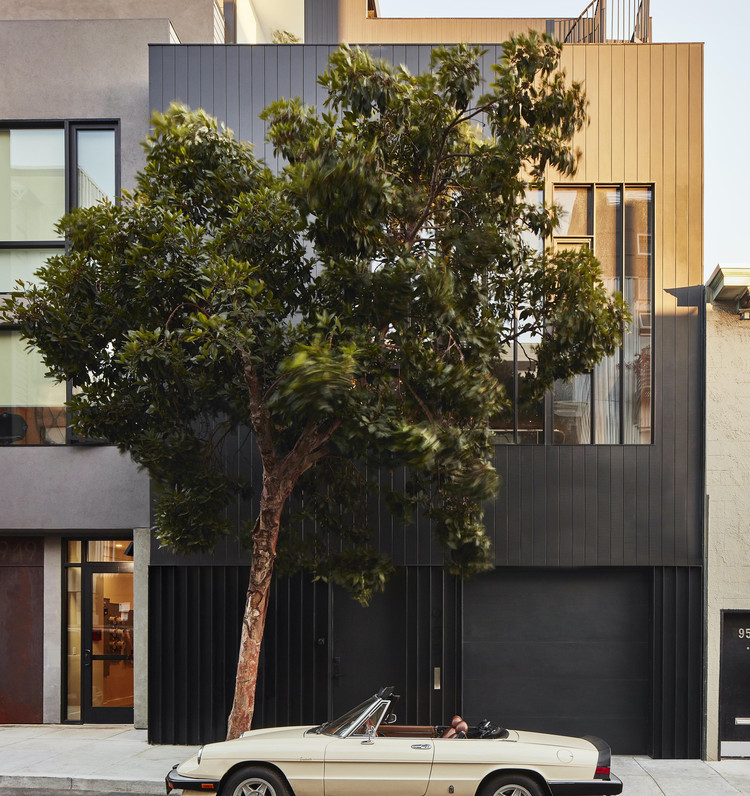
Our cities, vulnerable by nature and design, have generated the biggest challenge that humankind has to face. With the vast majority of the population expected to settle in urban agglomerations, rapid urbanization is going to raise the issue of adaptability with future social, environmental, technological and economic transformations.
In fact, the main problematic of the decade questions how our cities will cope with fast-changing factors. It also looks into the main aspects to consider in order to ensure long-term growth. In this article, we highlight major points that help future-proof our cities and create a livable, inclusive and competitive fabric that adapts to any unexpected future transformation.



























































