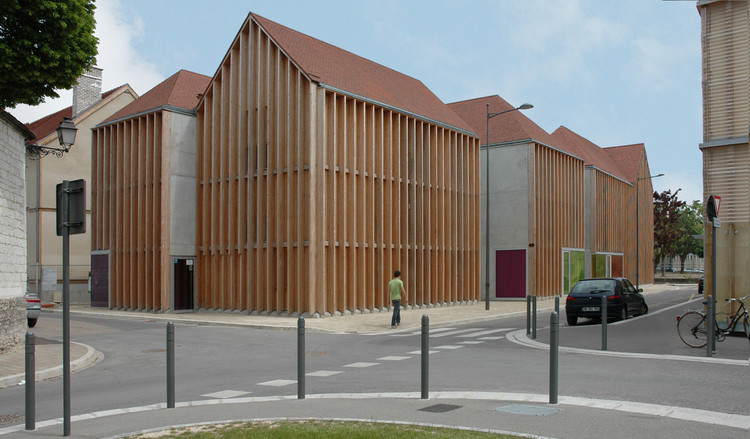
Residential: The Latest Architecture and News
Ramona's House / rza arquitectes
Monumental School Renovation / BYTR Architects
Orange Grove House / Fiona Winzar Architects
Rita Atkinson Residence / Valerio Dewalt Train Architects

-
Architects: Valerio Dewalt Train Architects
- Area: 226000 ft²
- Year: 2010
Social Groups House in Auckland / Mitchell and Stout Architects

-
Architects: Mitchell and Stout Architects
- Area: 520 m²
- Year: 2007
Loft Lichttoren / De Bever Architecten

-
Architects: De Bever Architecten
- Area: 110 m²
- Year: 2011
Dwelling Refurbishment in Eindhoven / De Bever Architecten

-
Architects: De Bever Architecten
- Area: 220 m²
- Year: 2011
The Tree Garden / SNITKER/BORST/ARCHITECTEN/

- Year: 2009
The Lacey / Division1
Legal / Illegal / Manuel Herz Architects
Silvertree Residential Eco-Tower / Studio RHE

Silvertree, designed by Studio RHE, is a landmark 24-storey ‘green’ apartment tower located in London’s Royal Docks. It has been granted planning approval and will commence construction in summer 2011. The mixed-use tower will house 161 high-quality 2-3 bedroom apartments, retail and office space and a cafe.
For more on this project, read on after the break.
Water Rhythm / Beige Design

- Area: 40 m²
Resort at Lago do Manso / ABA

The design of a resort in Lago do Manso, by ABA, arises within the role of private investments for the 2014 World Cup in the region of Mato Grosso. The need for the creation of hotels with quality and dimension to host this event, as well as the potential that the Lago do Manso and the Pantanal region have in terms of tourism, spurred the creation of this venture. More images and architects’ description after the break.
50 Saint Peter Street / Finegold Alexander + Associates

-
Architects: Finegold Alexander + Associates: Finegold Alexander + Associates - Jim Alexander, Dan Ricciarelli, Christopher Lane, Tony Hsiao
Casamanda / dooa arquitecturas

-
Architects: dooa arquitecturas: dooa arquitecturas - Asunción Díaz García, Vicente Pascual Fuentes, Miguel Pérez de Sarrió Fraile
- Area: 72 m²
- Year: 2010
44 Logements Étudiants Dans Campus de Troyes / Colomès + Nomdedeu Architectes

-
Architects: Colomès + Nomdedeu Architectes
- Area: 1600 m²
- Year: 2009







































































