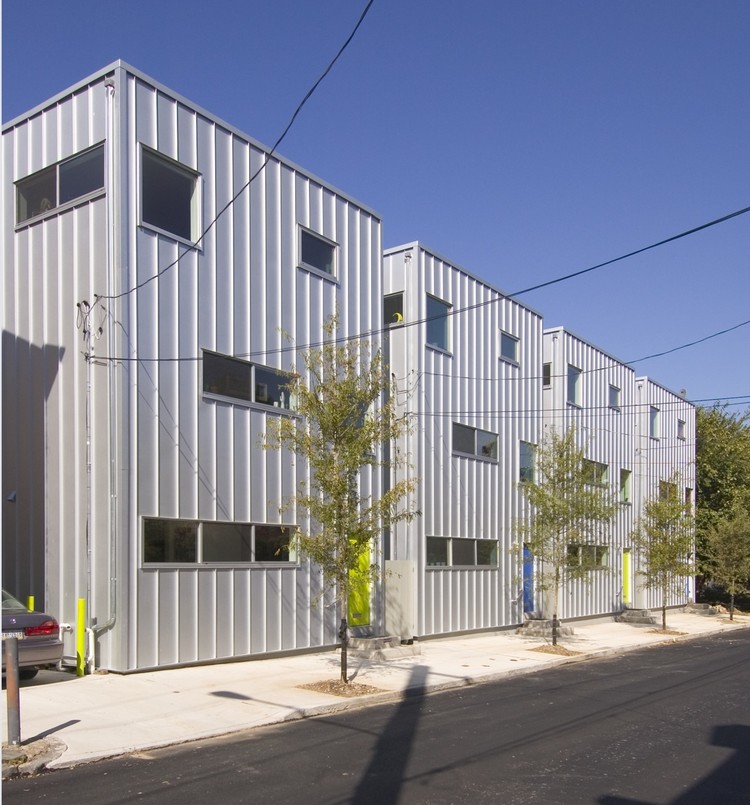
-
Architects: Pascal Arquitectos
- Area: 624 m²
- Year: 2011





After living a part of their lives in the flood prone region of Fargo, Lance Cayko & Alex Gore from F9 Productions started thinking of the catastrophe that could strike if the flood dikes gave way and for that reason they designed a flood resistant house that takes on the challenge of how to survive in the worst conditions.




Seoul-based Yamasaki Ku Hong Associates Design Lab shared with us their project ‘The Great Wall’, a complex in Suizhong, China. More images and architect’s description after the break.


Hosted by Design By Many, the Passive House for New Orleans competition challenged designers to design a single-family dwelling that is sustainable in the broadest sense of the term: affordable to build and purchase, long-lasting, with minimal impact on the local environment, and affordable to heat and cool throughout the life of the building.
The winning proposal, designed by sustainable.TO, is based on the vernacular shotgun typology. The affordable, low-energy, single-family low cost, low energy house will help to revitalize the existing neighborhood of the Lower Ninth Ward. More images and architects’ description after the break.