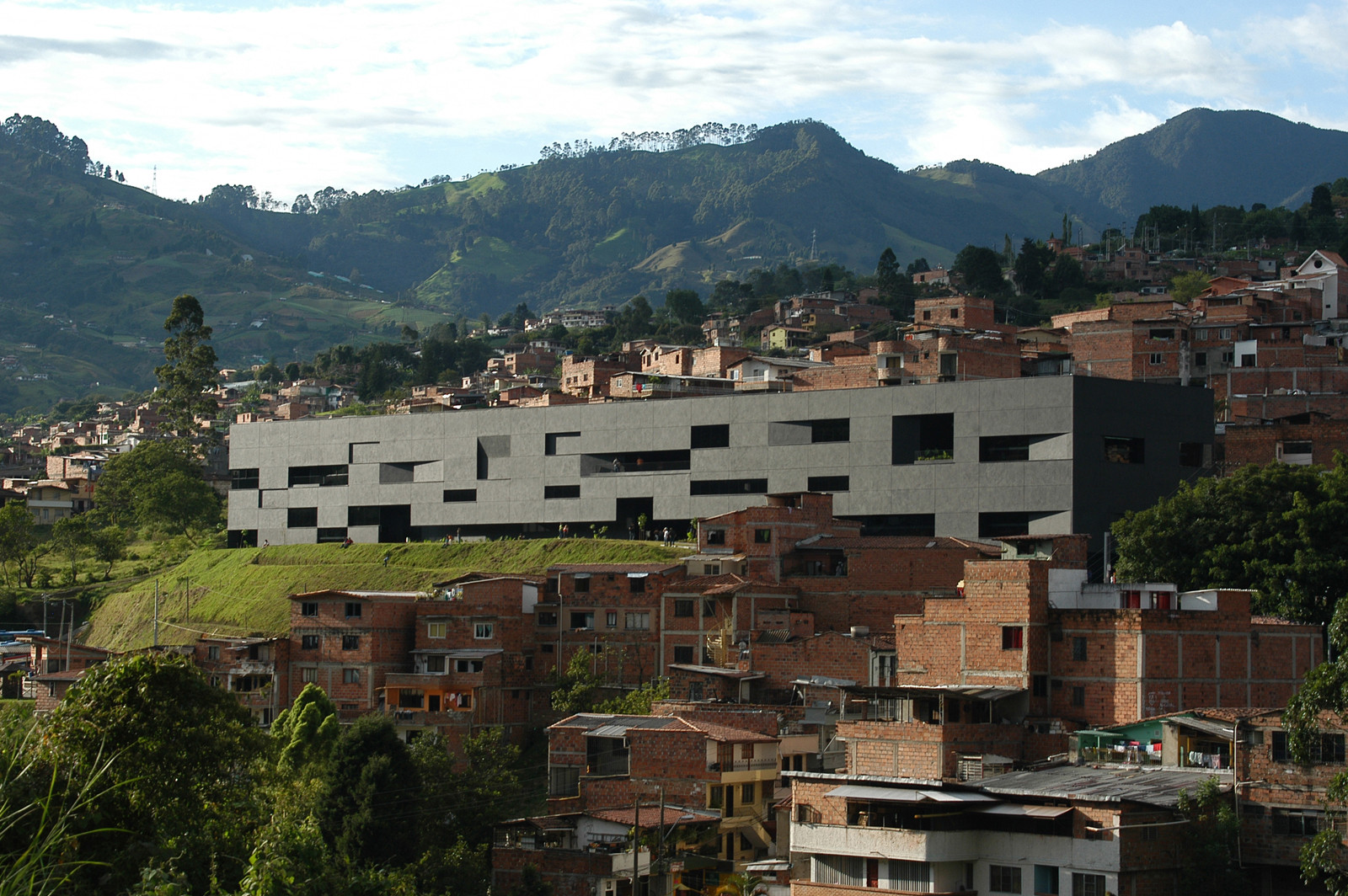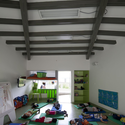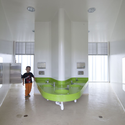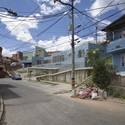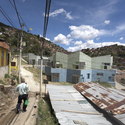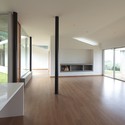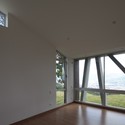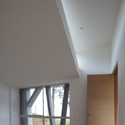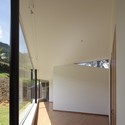
Medellin: The Latest Architecture and News
The Moravia Kindergarten / Alejandro Restrepo Montoya + Javier Castañeda Acero
Cities are for People: Turning Underused Spaces into Public Places

It begins with a fundamental premise: Buildings occupy only a fraction of land in cities. Just as important as physical structures, are the public spaces in between.
In many cities these spaces have long been disregarded. Today, however, we are witnessing bold experimentation and innovation coming forth from cities across the globe: cities re-using and re-imagining previously underused spaces in order to uplift communities and transform lives.
RV House / Alejandro Restrepo Montoya + Camilo Andrés Mejía Bravo + Andrés Felipe Mesa Trujillo
AD Interviews Eduardo Souto de Moura On His Latest Prize

ArchDaily got the chance to briefly speak with Pritzker-prize winning Portuguese architect Eduardo Souto de Moura when he (along with the Porto Metro Authority) received the Veronica Rudge Green Prize in Urban Design at the Harvard Graduate School of Design earlier this month. His design for the Metro system in Porto, Portugal garnered high praise from the jury, with member Rahul Mehrotra explaining that the project “shows generosity to the public realm unusual for contemporary infrastructure projects.” Upon receipt of the award, the head of the Porto Metro, João Velez Carvalho, thanked Souto de Moura for his efforts in this “urban revolution” and touted Porto as a destination in which people actively and enthusiastically seek out the architecture of Souto de Moura and fellow Portuguese architect Alvaro Siza.
Souto de Moura spent a few moments with us to describe both the challenges and rewards of working on a project that saw the completion of 60 new stations constructed in 10 years within the sensitive fabric of the city of Porto—a UNESCO World Heritage site.
ArchDaily: What is your opinion of architecture prizes?
Eduardo Souto de Moura: I won’t be modest, I like describing my opinion about them because the profession is so tough and difficult that is it complicated to achieve a high level of quality. So when you’re awarded a prize it’s like a confirmation of your effort. But the other thing is that a project is not the act of an individual, it’s a collective act. When there’s a prize, the press and the people, the “anonymous people,” go see the project and talk about it, critique it. That’s what gives me the motivation to continue in the profession. And every time it gets more difficult.
UB House / Alejandro Restrepo Montoya + Camilo Andrés Mejía Bravo + Andrés Felipe Mesa Trujillo
Winners Announced for 2013 Veronica Rudge Green Prize in Urban Design

The Harvard Graduate School of Design (GSD) has announced the 11th Veronica Rudge Green Prize in Urban Design award winners: Eduardo Souto de Moura’s Metro do Porto in Porto, Portugal, and the Northeastern Urban Integration Project in Medellín, Colombia.
When commenting on the significance of the two prize-winning projects, jury member Micahel Sorkin stated: "If there are lessons to be drawn for urban design from Medellín and Porto, I think the broader lesson has to do with the disruption of the segregation of the disciplines in the design field. Historically we have understood that Landscape Architecture sits in one place, Architecture in another, and Urban Design and Planning [in another, with all three disciplines] in constant conflict about their territorial rights. One of the things that is revolutionary about the Medellín project is that distinguishing among the disciplines is no longer possible."
More about the prize-winning projects, courtesy of the GSD:
Urban Current[s] Competition Entry / L+CC + Taller 301 + openfabric
![Urban Current[s] Competition Entry / L+CC + Taller 301 + openfabric - Urban Design](https://images.adsttc.com/media/images/520e/a997/e8e4/4e4b/f900/013e/newsletter/1-AERIAL_CONCEPT.jpg?1376692625)
A conceptual framework for the development of the city of Medellin, the Urban Current[s] competition proposal by L+CC (Land+Civilization Compositions), Taller 301, and openfabric considers it important to think of the river territory beyond a simple design of public space. Instead, this is seen as the opportunity to re-structure and establish a framework for the future development of Medellín. Their approach creates new principles for the development of the city by using all available resources (natural, social, economic, political, and cultural) to link the city with its history, its ecology, and the movement of people in the territory. More images and architects' description after the break.
Las Palmas House / Carlos Molina
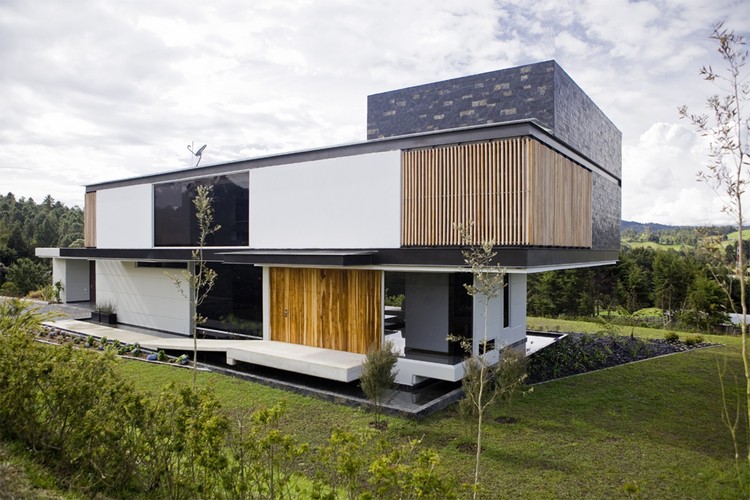
-
Architects: Carlos Molina
-
Manufacturers: Aluminios Novoa, Antioqueña de enchapes, Decorcerámica
Cafe del Bosque / Castro Arquitectos

-
Architects: Castro Arquitectos
- Area: 2116 m²
- Year: 2006
-
Manufacturers: Corona
Fernando Botero Park Library / G Ateliers Architecture
Santo Domingo Savio Kindergarten / Plan:b arquitectos
VIDEO: Aquatic Centre / LCLAOFFICE + Edgar Mazo + Sebastián Mejia, by Cristobal Palma
Back in 2010, we featured the Aquatic Centre for the Southamerican Games designed by LCLAOFFICE + Edgar Mazo + Sebastián Mejia (former Paisajes Emergentes). Today, we have an amazing video of the Aquatic Centre that Cristobal Palma shared with us.
You can check some more videos by Cristobal Palma at ArchDaily:
Family House in Medellin / Oscar Mesa
Four Sport Scenarios / Giancarlo Mazzanti + Felipe Mesa (Plan:b)

-
Architects: Giancarlo Mazzanti + Felipe Mesa (Plan:b)
- Year: 2010
Disconnected Pavilion / Plan:b Arquitectos

- Year: 2010






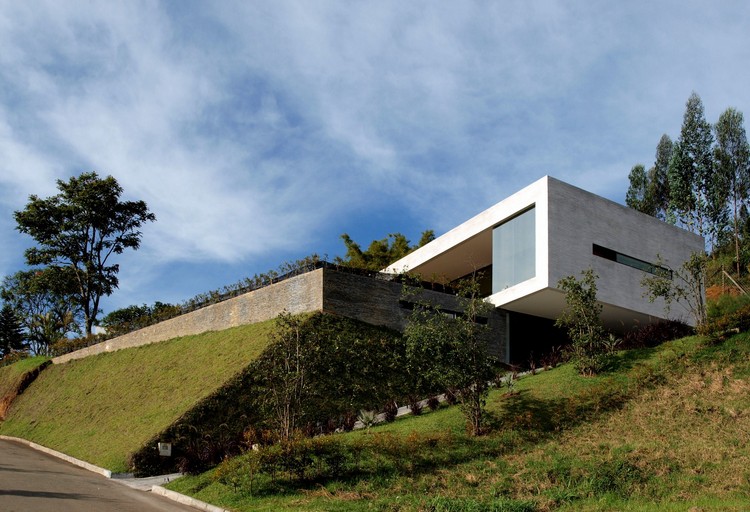














.jpg?1369797862)
.jpg?1369797287)
.jpg?1369797589)
.jpg?1369797666)
