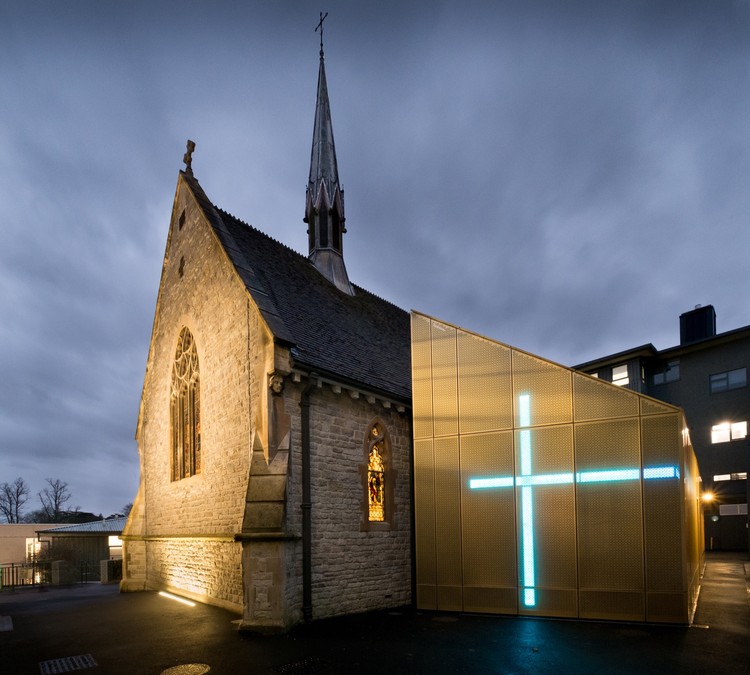
-
Architects: AR Design Studio
- Area: 320 ft²
- Year: 2020
-
Manufacturers: Russwood, Smart Systems, Vande Moortel, Velfac
-
Professionals: AWA




The Royal Institute of British Architects (RIBA) has announced its longlist of best new homes in the United Kingdom for the year 2021. The jury, which includes Architect and Chair Amin Taha, Co-founder of Ash Sakula Architects Cany Ash, and RIBA House of the Year 2019 winner Kieran McGonigle, have selected 20 newly-built houses or extensions that feature imaginative and innovative residential typologies that cater to the environment and their users.

The Royal Institute of British Architects has announced the 13 regional winning projects of the 2021 South Awards. The projects ranged from complex civic buildings to refined residential extensions and context-integrated interventions, with an emphasis on landscaping and craftsmanship. The winning architects will now be considered for a highly-coveted RIBA National Award in recognition of their architectural excellence, which will be announced later this year.

Architecture firm Ayre Chamberlain Gaunt have won approval to design a new sports pavilion and social club at May’s Bounty Cricket Ground in Basingstoke, Hampshire. Providing a new home for the area’s cricket, rugby, football and squash clubs, the project consists of two carved brick blocks that come together to form a plinth. The aspiration is for the town to host Hampshire County cricket matches once again, with the facility becoming a new home for a local rugby, football and squash club.






