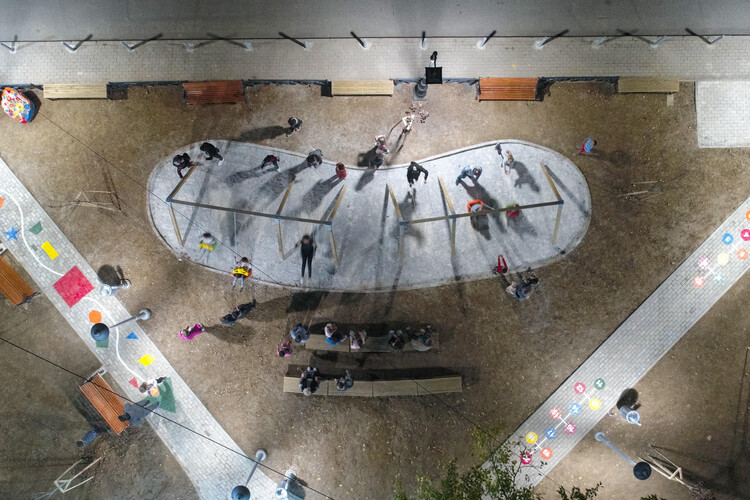
In an effort to expand the debate around the issues and opportunities facing urban environments worldwide, UN-Habitat has designated October 31 as “World Cities Day”, an event celebrated annually since 2014. This year the events are centered around the theme “Act Local to Go Global”, with the aim to share experiences and approaches to local actions, the initiatives that were successful and those that were not, and to seek to understand ways in which local and regional governments can help create greener, more equitable and sustainable cities.
The theme was chosen based on the understanding that local actions are of critical importance in achieving the sustainable development goals set for 2030. The 2030 Agenda sets out the UN ambition to contribute to creating cities and human settlements more inclusive, safe, resilient, and sustainable. The world’s largest cities are often the most unequal. This year’s theme suggests that there is a path forward through incremental changes and localized actions. By adapting to site-specific conditions, these actions can better respond to the individual needs of the communities, and the natural conditions of climate and topography and can help strengthen the cultural identity of urban environments.






















































