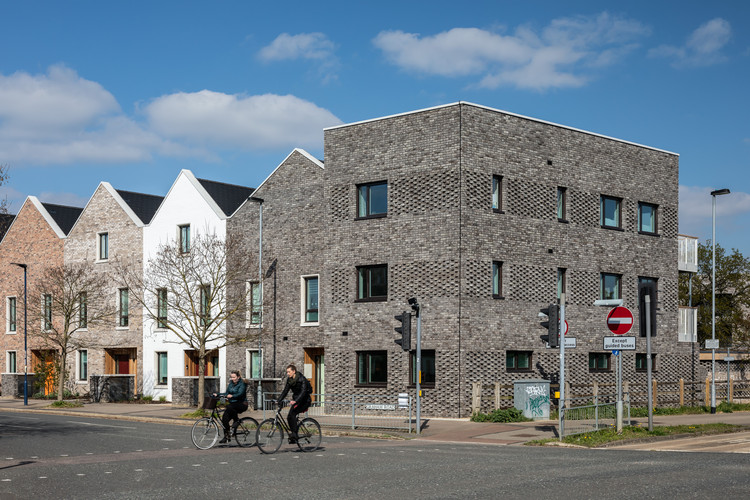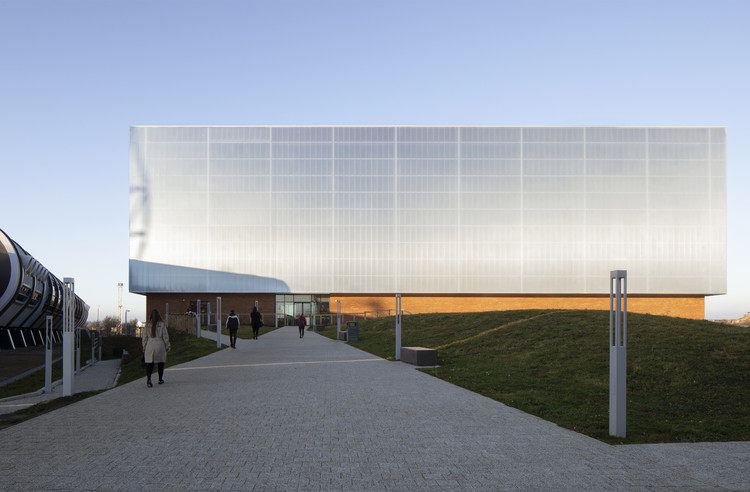-
ArchDaily
-
England
England: The Latest Architecture and News
https://www.archdaily.com/920283/long-house-bureau-de-change-architectsAndreas Luco
https://www.archdaily.com/920335/the-stratford-hotel-and-lofts-somPaula Pintos
https://www.archdaily.com/919803/st-philips-footbridge-knight-architectsAndreas Luco
https://www.archdaily.com/919955/qamt-installation-aau-anastasDiego Hernández
https://www.archdaily.com/919381/box-house-studio-barkPilar Caballero
_1.jpg?1561597853) © Peter Landers
© Peter Landers



 + 24
+ 24
-
-
Year:
2019
-
Manufacturers: AutoDesk, 1st Floor, Altro, Anodised aluminium rainscreen cladding, Bailey, +14Brise Soleil, Camira, Curtain Walling, Dales, Dyson, Floor, Lighting (Roundhouse), Louvres, Metalwork, PERGO, QGS, Revit, Slatted Timber Wall Lining, Stil Acoustics-14 -
https://www.archdaily.com/919886/dyson-institute-of-engineering-and-technology-wilkinsoneyrePilar Caballero
https://www.archdaily.com/918201/marmalade-lane-cohousing-development-mole-architectsDaniel Tapia
https://www.archdaily.com/919576/beacon-of-light-building-faulknerbrowns-architectsPilar Caballero
https://www.archdaily.com/919019/the-colour-palace-pavilion-pricegore-plus-yinka-iloriDaniel Tapia
 © Stale Eriksen
© Stale Eriksen



 + 17
+ 17
-
- Area:
175 m²
-
Year:
2018
-
Manufacturers: Diamond Construction Ltd, Flos, Ibstock, Little Greene, MGLW, +7Maxlight, Terrazzo tiles, The Concrete Flooring, The Natural wood Floor Company, Trimble Navigation, VADO, Vectorworks 2018-7 -
https://www.archdaily.com/918890/battersea-house-proctor-and-shawPilar Caballero
https://www.archdaily.com/917757/churchwood-gardens-bryden-woodPilar Caballero
.jpg?1558616053) © Luke Hayes
© Luke Hayes



 + 16
+ 16
-
- Area:
22250 m²
-
Year:
2019
-
Manufacturers: RODECA GMBH, iGuzzini, -, Betacalco Rail-lite, Ecophon Master, +7Flowcrete, Metal Technology, Planet Partitioning, Proteus Cladding, Rockfon, Tarkett, Vierlight Skyform-7 -
https://www.archdaily.com/917720/northampton-international-academy-architecture-initiativeDaniel Tapia
 © Agnese Sanvito
© Agnese Sanvito



 + 13
+ 13
-
- Area:
210 m²
-
Year:
2018
-
Manufacturers: AutoDesk, Cosentino, Bega, VELUX Group, Banham, +8Corestone Resin Flooring, DLine, HAY, Herman Miller/Ahrends, Junckers, Komfort, Kreon, Vitsœ-8 -
https://www.archdaily.com/918430/office-in-paddington-edward-williams-architectsDaniel Tapia
https://www.archdaily.com/916925/black-box-apartment-mata-architectsDaniel Tapia
https://www.archdaily.com/917646/island-cottage-paul-cashin-architectsPilar Caballero
https://www.archdaily.com/918040/gainsford-road-housing-gort-scottDaniel Tapia
https://www.archdaily.com/917083/bearstead-rise-apartment-gruffPilar Caballero
https://www.archdaily.com/916606/iv-castle-lane-apartments-drooAndreas Luco





.jpg?1560911173)
_1.jpg?1561597853)





.jpg?1558616053)




