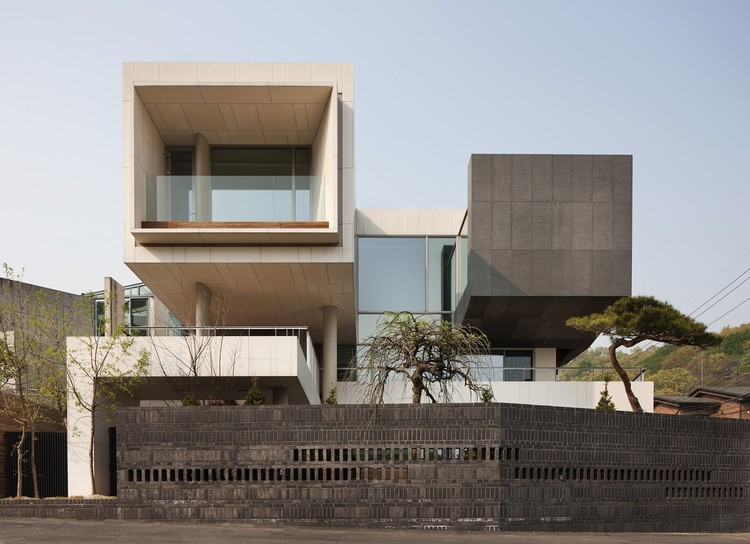
Democratic Peoples Republic ofs Republic of: The Latest Architecture and News
‘The Rock’ Sangsu-dong office / designband YOAP architects
https://www.archdaily.com/623333/the-rock-sangsu-dong-office-designband-yoap-architectsKaren Valenzuela
Office PARK-NG / IROJE KHM Architects

-
Architects: IROJE KHM Architects
- Area: 304 m²
- Year: 2011
https://www.archdaily.com/623511/office-park-ng-iroje-khm-architectsDaniel Sánchez
Gumam Sungmun Church / Oh Jongsang
https://www.archdaily.com/610579/gumam-sungmun-church-oh-jongsangDaniel Sánchez
The White Cone House / apparat-c
https://www.archdaily.com/610701/the-white-cone-house-apparat-cDaniel Sánchez
Hannam-Dong HANDS Corporation Headquarters / THE_SYSTEM LAB

- Area: 433 m²
- Year: 2014
-
Professionals: Geo Hyun Construction, Kumkang enterprises Co.Ltd
https://www.archdaily.com/610002/hannam-dong-hands-corporation-headquarters-the_system-labDaniel Sánchez
Song-chu Bending Band / L'EAU design

-
Architects: L'EAU design
- Area: 790 m²
- Year: 2013
https://www.archdaily.com/607086/song-chu-bending-band-l-eau-designDaniel Sánchez
[5x17]Daecheong-dong Small House / JMY architects
![[5x17]Daecheong-dong Small House / JMY architects - Houses, Facade](https://images.adsttc.com/media/images/54d9/3099/e58e/ce19/1200/01cd/newsletter/portada_5X17-1.jpg?1423519884)
-
Architects: JMY architects
- Area: 192 m²
- Year: 2014
-
Professionals: CS Construction, Social Graphics
https://www.archdaily.com/597278/5x17-daecheong-dong-small-house-jmy-architectsKaren Valenzuela
Social Complex in Alcabideche / Guedes Cruz Arquitectos

-
Architects: Guedes Cruz Arquitectos
- Area: 9956 m²
- Year: 2012
-
Manufacturers: panoramah!®, Dierre, Jofebar
-
Professionals: Espaço Energia, FDO + JOFEBAR, PPE
https://www.archdaily.com/591843/social-complex-in-alcabideche-guedes-cruz-arquitectosKaren Valenzuela
KCC Switchenland Model House / THE_SYSTEM LAB
https://www.archdaily.com/592218/kcc-switchenland-model-house-the-system-labDaniel Sánchez
The Happiness Foundation / THE_SYSTEM LAB

- Area: 1242 m²
https://www.archdaily.com/588265/the-happiness-foundation-the-system-labDaniel Sánchez
The Sarang Community Church / Seoinn Design Group

-
Architects: Seoinn Design Group
- Area: 12202 m²
- Year: 2013
-
Professionals: Chungoh Construction Co.
https://www.archdaily.com/413986/the-sarang-community-church-seoinn-design-groupJavier Gaete

































![© Joonhwan Yoon [5x17]Daecheong-dong Small House / JMY architects - Houses, Kitchen, Beam, Table, Chair, Lighting, Countertop](https://images.adsttc.com/media/images/54d9/3013/e58e/ce19/1200/01cc/thumb_jpg/5X17-9.jpg?1423519741)
![© Joonhwan Yoon [5x17]Daecheong-dong Small House / JMY architects - Houses, Facade, Cityscape](https://images.adsttc.com/media/images/54d9/2ec5/e58e/ce19/1200/01c3/thumb_jpg/5X17-3.jpg?1423519389)
![© Joonhwan Yoon [5x17]Daecheong-dong Small House / JMY architects - Houses, Stairs, Handrail, Facade](https://images.adsttc.com/media/images/54d9/2fbc/e58e/ce19/1200/01cb/thumb_jpg/5X17-6.jpg?1423519643)
![© Joonhwan Yoon [5x17]Daecheong-dong Small House / JMY architects - Houses, Beam, Handrail, Facade](https://images.adsttc.com/media/images/54d9/3078/e58e/ce14/7000/01bf/thumb_jpg/5X17-13.jpg?1423519846)



















_1F.jpg?1375987585)

