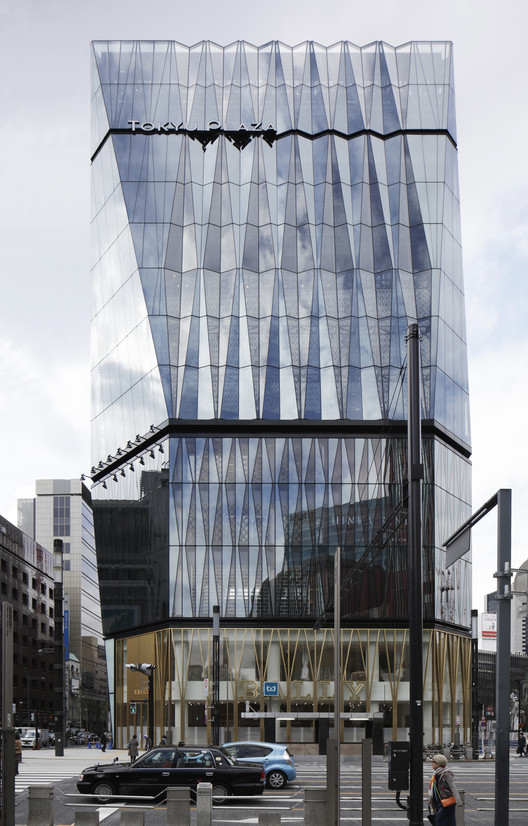
-
Architects: Hakuten Corporation
- Area: 10 m²
- Year: 2021










“Architects today tend to depreciate themselves, to regard themselves as no more than just ordinary citizens without the power to reform the future.” - Kenzo Tange
In honor of what would have been Kenzo Tange’s 100th birthday, AD Classics presents one of the Japanese master’s most iconic projects - the Shizuoka Press and Broadcasting Center. Built in 1967, the building was the first spatial realization of Tange’s Metabolist ideas of organically-inspired structural growth, developed in the late 1950s. The Shizuoka Press and Broadcasting Center is far more significant than its relatively small size would suggest, encapsulating the concepts of the new Metabolistic order in architecture and urban planning that prevailed in post-World War II Japan.
More about this icon of Metabolism after the break….