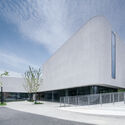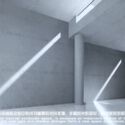
China
JJM Headquarters / UNIT

https://www.archdaily.com/1008857/jjm-headquarters-unitValeria Silva
Songming Garden / Atelier VISION
https://www.archdaily.com/1008785/songming-garden-atelier-visionValeria Silva
Taoyiqiu Memorial / Atelier Deshaus

-
Architects: Atelier Deshaus
- Area: 563 m²
- Year: 2023
-
Professionals: AND Office, Tongji Architectural Design
https://www.archdaily.com/1008763/taoyiqiu-memorial-atelier-deshausAndreas Luco
Chengdu Science Fiction Museum / Zaha Hadid Architects

-
Architects: Zaha Hadid Architects
- Area: 59000 m²
- Year: 2023
https://www.archdaily.com/1008749/chengdu-science-fiction-museum-zaha-hadid-architectsPaula Pintos
Asian Games Athlete Village / c+d Design Center

-
Architects: c+d Design Center
- Area: 68000 m²
- Year: 2023
https://www.archdaily.com/1008670/asian-games-athlete-village-c-plus-d-architectureJuly Shao
NOWSEE Store / Informal Design

-
Architects: Informal Design
- Area: 700 m²
- Year: 2023
-
Manufacturers: ABC Stone
https://www.archdaily.com/1008313/nowsee-informal-designJuly Shao
Lakeside Teahouse / Domain Architects

-
Architects: Domain Architects
- Area: 245 m²
- Year: 2023
https://www.archdaily.com/1008371/lakeside-teahouse-domain-architectsValeria Silva
Fragrant Lake•Wiki World Natural Camp / Wiki World

-
Architects: Advanced Architecture Lab[AaL], Wiki World
- Area: 600 m²
- Year: 2023
https://www.archdaily.com/1008057/fragrant-lake-star-wiki-world-natural-camp-wiki-worldAndreas Luco
Terraced Courtyard / Team BLDG
https://www.archdaily.com/1008012/terraced-courtyard-team-bldgPilar Caballero
Constellation Tower / People’s Architecture Office

-
Architects: People’s Architecture Office
- Year: 2021
https://www.archdaily.com/1008075/constellation-tower-peoples-architecture-officeValeria Silva
K. Wah Riverside E18 Residence / EID Arch + Shanghai Tianhua Architectural Design + Aedas

-
Architects: Aedas, EID Arch, Shanghai Tianhua Architectural Design
- Area: 22883 m²
- Year: 2023
https://www.archdaily.com/1008054/k-wah-riverside-e18-residence-eid-arch-plus-shanghai-tianhua-architectural-design-plus-aedasAndreas Luco
The Wind Rises Installation / Qing Studio

-
Architects: Qing Studio
- Area: 240 m²
- Year: 2023
-
Manufacturers: Hongwei brick industry, Jiangsu Jinrun cement, Ruifan metal decoration
https://www.archdaily.com/1008165/the-wind-rises-qing-studioValeria Silva
BeiQing Experimental School Boundary Renovation / ELSE
https://www.archdaily.com/1008103/beiqing-experimental-school-boundary-renovation-elseJuly Shao
Canal Hub 1958 / Shenzhen Huahui Design

-
Architects: Shenzhen Huahui Design
- Area: 60505 m²
- Year: 2023
https://www.archdaily.com/1008049/canal-hub-1958-shenzhen-huahui-designAndreas Luco
Shanghai's New Horizon High Land Park & Civic Center / URBAN ARCHITECTURE

-
Architects: URBAN ARCHITECTURE
- Area: 1029 m²
- Year: 2023
-
Manufacturers: Shanghai Taishen Trading Co., Ltd, Shanghai Xinlin Building Materials Co., Ltd, Taicang Gold Inlaid Yu Metal Products Co., Ltd, Zhejiang Yuzhe Lighting Co., Ltd
https://www.archdaily.com/1007868/shanghais-new-horizon-high-land-park-and-civic-center-urban-architectureValeria Silva
Essence Financial Securities / Rocco Design Architects Associates

-
Architects: Rocco Design Architects Associates
- Area: 70000 m²
- Year: 2022
https://www.archdaily.com/1004995/essence-financial-securities-rocco-design-architects-associatesAndreas Luco
Nansheng Center / MUDO Architects + Do Design Group

-
Architects: Do Design Group, MUDO Architects
- Area: 148758 m²
- Year: 2023
-
Manufacturers: China-Jixiang Group, Flat Glass Group
https://www.archdaily.com/1005683/nansheng-center-mudo-architects-plus-do-design-groupAndreas Luco









































































