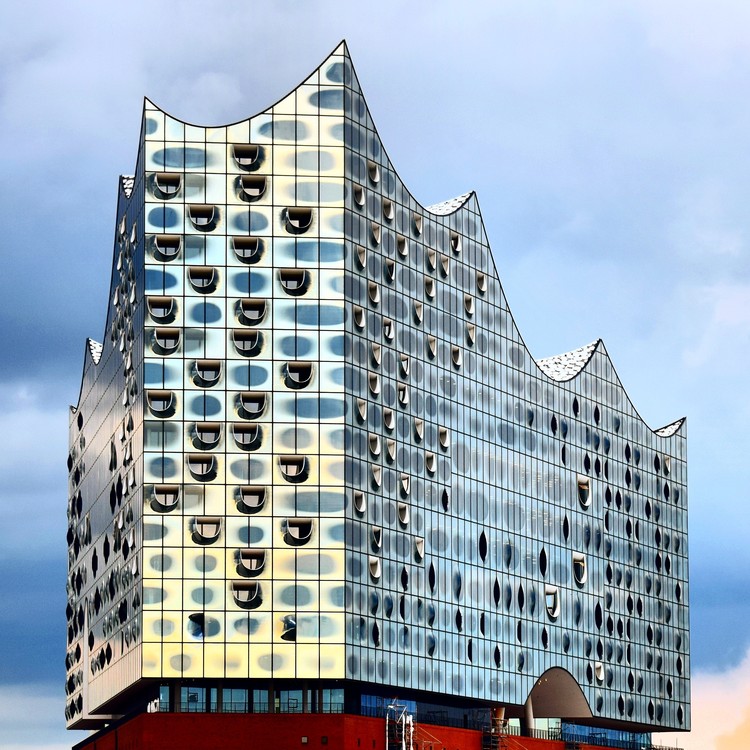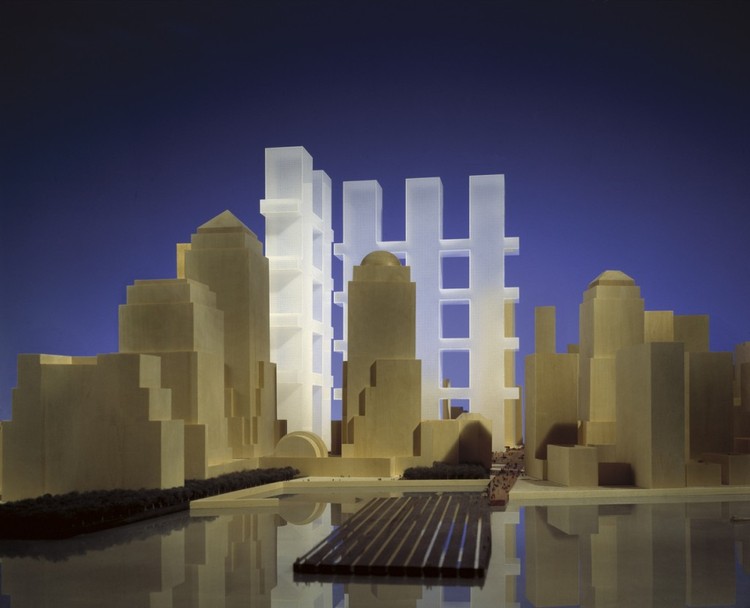
-
Architects: PAUZARQ arquitectos
- Area: 100 m²
- Year: 2016
-
Manufacturers: Duravit, Plaka, Vilar Albaro
-
Professionals: Probiak S.L., Susaeta Iluminación



Even as modernism promoted the transparency of glass architecture, many within the movement were conscious of the monotony of large glass facades, with even Mies van der Rohe using elements such as his trademark mullions to break up his facades. But in the years since, countless uniform structural glazing skyscrapers have emerged and bored urban citizens. In response to this, unconventional reinterpretations of facades have gained interest.
Accompanied by the belief that light and brilliance could help in creating iconic architecture and a better human world, glass and metal have been innovatively transformed to create crystalline images. As a result, the locus of meaning in architecture has shifted from the internal space-form towards the external surface.


For this edition of The Urbanist, Monocle 24's weekly "guide to making better cities," the team visit BUILD: the Bilbao Urban Innovation and Leadership Dialogues. This event gathers civic leaders and philanthropists to a discourse about how cities are, and should be, run. In this two-part broadcast from the conference itself, Monocle explore how Stuttgart have been accommodating an unprecedented number of refugees, how Poland is using transport infrastructure to revitalise the city of Łódź, how Pittsburgh is a poster-city for resilience, and why Atlanta wants its citizens to take charge of their city.

In It’s A Wonderful Life the film’s protagonist George Bailey, facing a crisis of faith, is visited by his guardian angel, and shown an alternate reality where he doesn’t exist. The experience gives meaning to George’s life, showing him his own importance to others. With the increasing scale of design competitions these days, architectural “could-have-beens” are piling up in record numbers, and just as George Bailey's sense of self was restored by seeing his alternate reality, hypothesizing about alternative outcomes in architecture is a chance to reflect on our current architectural moment.
Today marks the one-year-anniversary of the opening of Phase 3 of the High Line. While New Yorkers and urbanists the world over have lauded the success of this industrial-utility-turned-urban-oasis, the park and the slew of other urban improvements it has inspired almost happened very differently. Although we have come to know and love the High Line of Diller Scofidio + Renfro and James Corner Field Operations, in the original ideas competition four finalists were chosen and the alternatives show stark contrasts in how things might have shaped up.
On this key date for one of the most crucial designs of this generation, we decided to look back at some of the most important competitions of the last century to see how things might have been different.


Dundee, Bilbao, Curitiba, Helsinki and Turin are often considered the cultural epicenters of their respected countries. Therefore it is no surprise that these five metropolises are the latest to achieve UNESCO’s City of Design status. Joining a list of 12 other cities, the newest City of Design selections are being recognized for the international influence on design. By awarding them “City of Design” status, UNESCO hopes to help further the development of creative industries and encourage cross-city cultural exchange in each selected metropolis.




On the 26th of September, Norman Foster will be at the Guggenheim Museum in Bilbao as the inaugural recipient of the very first BIA (Bilbao Bizkaia Architecture) Award. Recognizing Foster's contribution towards the development of Bizkaia through architecture and urban regeneration, the prize highlights Foster's iconic original design for the Metro Bilbao stations in the Basque Country.

AA Visiting School is an international network of design workshops and other programs organized by the Architectural Association School of Architecture. This event will be realized in Bilbao, Spain between July 23 and August 5.
