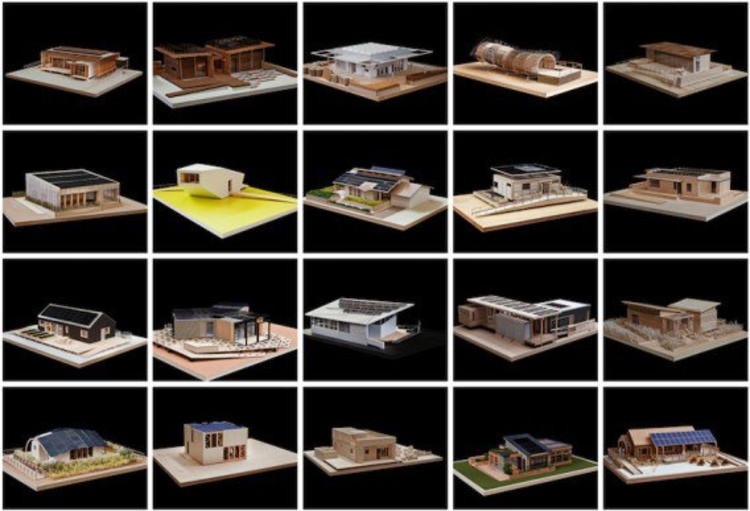
For years, we’ve kept a watchful eye on the entries of the Solar Decathlon competition -an amazing student collaborative effort which showcases the latest in sustainable design. Today, we’re bringing you a sneak peak of the 19 houses for the 2011 competition. The form and materiality may be different from one team to the next, yet the projects’ attitudes toward optimizing solar gain and having the design serve an educational example of clean energy is all the same. While the winner of the competition best blends affordability, consumer appeal, and design excellence with optimal energy production and maximum efficiency, we enjoy seeing each team’s proposal and learning about their process. Over the course of the next few weeks, we’ll be sharing more information about some of the projects of the 2011 competition (check out our in-depth look at Team New Jersey’s eNJoy House). Which would you like to learn more about?
Check out a sampling of the teams’ models and renderings after the break and let us know which you’d like to learn more about.

















