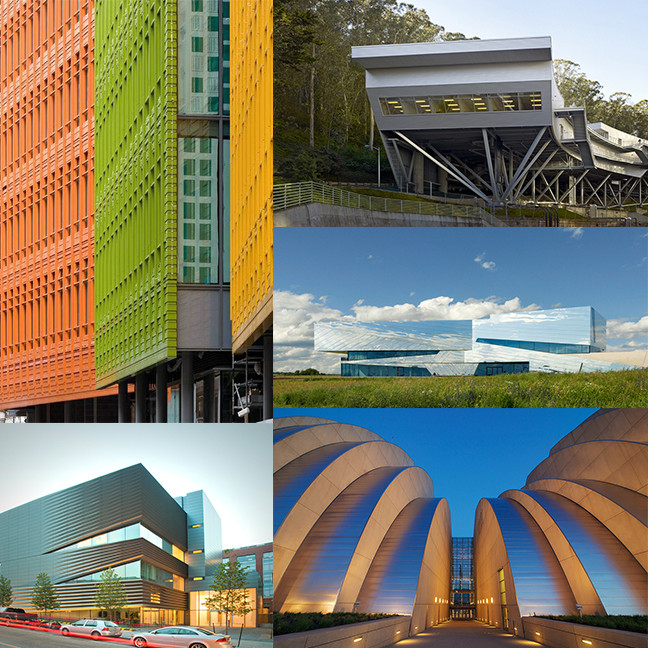
-
Architects: deMx architecture
- Area: 2756 ft²
- Year: 2007
-
Manufacturers: Stucco
-
Professionals: Stewart Fulbright, Ira Schwartzman



The American Institute of Architects (AIA)'s Committee on Architecture for Education (CAE) has announced the winners of the 2016 CAE Education Facility Design Awards, which honor educational facilities that “serve as an example of a superb place in which to learn, furthering the client’s mission, goals, and educational program, while demonstrating excellence in architectural design.”
This year's theme was “Visioning and Re-Visioning," which focused on "the ways in which pedagogical innovation and cutting-edge design impact and influence each other." The AIA also notes that education facility design may now be more important than ever, as recent studies have indicated that a positive learning environment can affect a child’s academic progress over a year by as much as 25%.
Find out which projects received awards, after the break.

A contemporary museum set within the oldest settlement in the Louisiana Purchase, Trahan Architects’ Louisiana State Sports Hall of Fame and Regional History Museum is distinguished for its sculpted interior and contrasting copper facade. Watch the short film above as Spirit of Space tours through the building, capturing the museum’s historic context and central pathway.

In honor of World Photo Day (August 19th) ArchDaily wanted to thank the photographers who bring to life the projects that we publish every day. So we asked 15 architects to weigh in on the work of some of our most-appreciated architecture photographers. Here, Andrew Freear of Rural Studio writes on behalf of Tim Hursley.

Happy 4th of July! To celebrate the USA's Independence Day, our editors have selected their favorite projects located in the USA, from architecture classics to extraordinary newcomers. Enjoy them all, after the break!

In honor of International Museum Day we’ve collected twenty fascinating museums well worth visiting again. In this round up you’ll find classics - such as Bernard Tschumi Architects' New Acropolis Museum and Zaha Hadid Architects' MAXXI Museum - as well as lesser-known gems - such as Waterford City Council Architects’ Medieval Museum, the Natural History Museum of Utah by Ennead, and the Muritzeum by Wingårdhs. See all of our editors' favorites after the break!

Stephen Chung's new PBS show Cool Spaces! hopes to engage the general public’s perception of design by "demystifying" contemporary architectural practice. You can tune in to the hour-long premier tomorrow (April 1) as Chung investigates the sports and performing arts spaces of Moshe Safdie (Kauffman Center for Performing Arts), HKS (Dallas Cowboys Stadium), and SHoP (Barclays Center).

In case you missed it, we're re-publishing this popular post for your material pleasure. Enjoy!
To celebrate the recent launch of ArchDaily Materials we've brought together five projects with fantastic façades, from Viñoly's Dolby Regeneration Medicine Building in San Francisco to Holzer Kobler's PALÄON in Schöningen, Germany. A building's envelope is often people's first impression and, in recent years, have been one of the focuses of innovation in the design and construction industry. The projects we've collated show a glimpse at what's possible with façades and wall finishings.


Compelled by its utilitarian structure and its run in with a tornado, well-known photographer Tim Hursley came across a damaged grain silo while spending 16 years in Hale County, Alabama documenting the work of Mississippi architect Samuel Mockbee and his Rural Studio project. The structure quickly became more than just another object to see and photograph, so he eventually bought the silo after documenting it periodically over a span of three years. Hursley is currently thinking about moving it around - from one place to another - through means of digital media and technology. As he puts it, he simply, 'encountered and saw it,' and by moving it from one place to the next, he leaves discovery up to the observer. More images and a video after the break.



