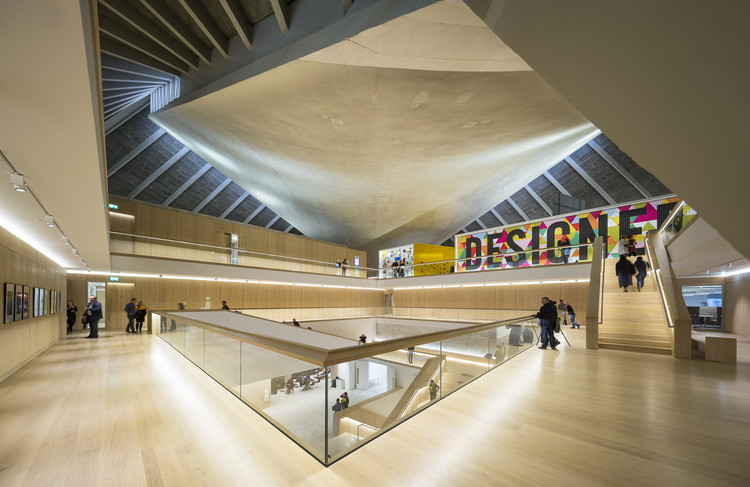
The Royal Institute of British Architects has announced the 54 winners of the 2021 RIBA National Awards, highlighting the UK's best new architecture. Ranging from single homes and housing schemes to educational facilities, cultural buildings, sports venues and medical centres, this year's projects illustrate a growing preoccupation with restoration and adaptive reuse, as well as a significant investment in education and culture. Inaugurated in 1966, the awards provide insight into UK's architectural environment and the economic trends shaping the AEC industry.

































.jpg?1528724681)
.jpg?1500544085)
.jpg?1500543595)
.jpg?1500543840)
.jpg?1500543628)
.jpg?1500543809)








.jpg?1478766358)
















