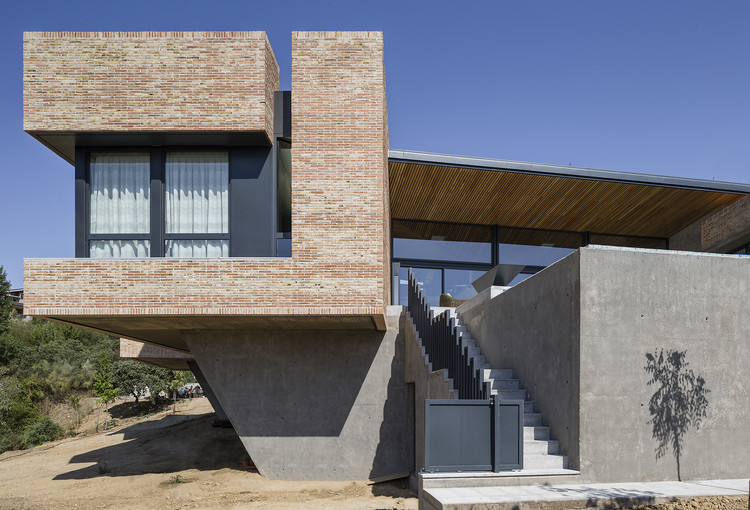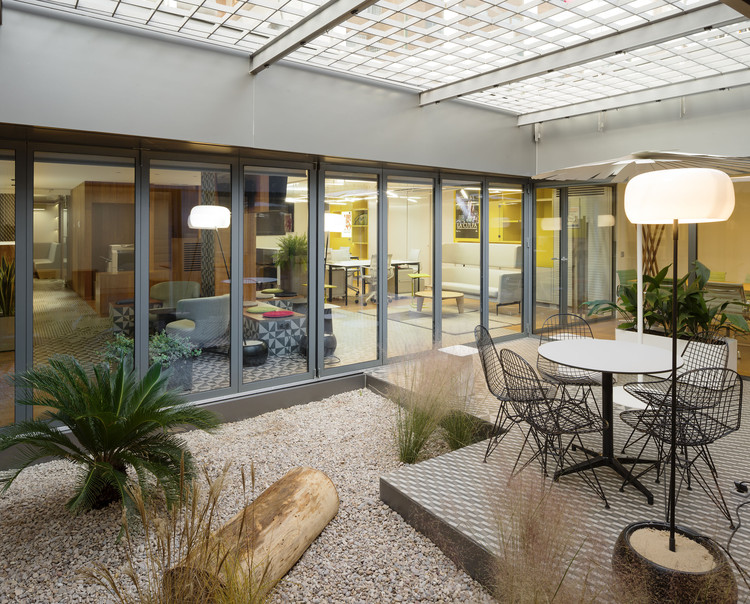
2016 Kiesler Architecture and Art Prize Awarded to Andrés Jaque

Spanish, New York-based architect Andrés Jaque (Office for Political Innovation) has been awarded the 10th Kiesler Architecture and Art Prize by the Mayor of Vienna, citing Jaque’s "capacity to go beyond assumptions about traditional practice and urban life." In 2015 Jaque was declared the MoMA PS1 YAP (Young Architects Programme) winner for COSMO – a complex, and beautiful, water purifying prototype that has been installed in Brooklyn. He and his office are also collaborating with Mark Wigley and Beatriz Colomina on the design for the upcoming Istanbul Design Biennial, Are We Human?
Cultural Center 'El Soto' Renovation / José María de Lapuerta + Paloma Campo

-
Architects: José María de Lapuerta, Paloma Campo
- Area: 1800 m²
- Year: 2015
-
Professionals: BEDV arquitectos, EXTRACO, Luis Rivero CTT consultores, Valladares Ingeniería
TMOLO House / PYO arquitectos

-
Architects: PYO arquitectos
- Area: 414 m²
- Year: 2015
Industrial Tribeca / Studio Esnal

-
Architects: Studio Esnal
- Area: 120 m²
- Year: 2015
-
Manufacturers: LV Wood
-
Professionals: Hamilton Woodworks
Building for 21 Houses / Roman y Canivell

-
Architects: Roman y Canivell
- Year: 2015
-
Professionals: Vias y Construcciones, Grupo ACS
Single Family House in Molino de la Hoz / Mariano Molina Iniesta

-
Architects: Mariano Molina Iniesta
- Area: 459 m²
- Year: 2015
-
Professionals: IE Sodelor
Prointel Offices / AGi Architects

-
Architects: AGi Architects
- Area: 300 m²
- Year: 2015
-
Professionals: Aureolighting
Education Center for Adults & Playground / 1004arquitectos

-
Architects: 1004arquitectos
- Year: 2015
-
Manufacturers: BANDALUX
-
Professionals: A6ingeniería, UTE Vías-Codelse
MoMA PS1 YAP 2015 - COSMO / Andrés Jaque / Office for Political Innovation

-
Architects: Andrés Jaque / Office for Political Innovation
- Year: 2015
-
Professionals: Arup, BAC Engineering Consultancy Group, Balmori Associates, Camilla Hammer, GRNASFCK, +7
076 Susaloon / elii
-
Architects: elii
- Area: 24 m²
- Year: 2014
-
Professionals: Dionisio Torralba Construcciones
5 Projects Honored with ECOLA Award for Use of Plaster

The European Conference of Leading Architects has announced the winners of the 2015 ECOLA Award. The biennial prize, now in its eighth year, honors projects for their use of plaster. This year, two projects won first prize, including Portuguese architect Álvaro Fernandes Andrade for his Pocinho Center for High Performance Rowing in Vila Nova de Foz Côa, and three projects received honorable mention. Each project was selected from 149 shortlisted projects by a five-person jury, chaired by Peter Cook.
View all five winning projects, after the break.
Housing Building in Mexico City / Vicente Alonso Ibarra

-
Architects: Vicente Alonso Ibarra
- Year: 2015
OJALÁ / Andrés Jaque

-
Architects: Andrés Jaque / Office for Political Innovation
- Year: 2014
Cordoba-ReUrbano Housing Building / Cadaval & Solà-Morales

-
Architects: Cadaval & Solà-Morales
- Area: 2200 m²
Reggio Pre-school and Religious Center / Scalar Architecture

-
Architects: Scalar Architecture
- Area: 5500 ft²
- Year: 2015
The POP-UP House / TallerDE2 Arquitectos

-
Architects: TallerDE2 Arquitectos
- Year: 2014
Christmas Lights in Madrid: Brut Deluxe's MOON Through the Lens of Miguel de Guzmán
Miguel de Guzmán, a noted photographer and Spanish audiovisual producer, has shared with us one of his most recent works. MOON is the lighting project by Brut Deluxe that has taken Madrid's Gran Vía, delivering a perfect urban setting for the year-end celebrations. This context is also the location of a new film by Imagen Subliminal, who has already delighted us in the past with audiovisual proposals for projects like The POP-UP House and Casa del Espinar. The full Moon, after the break.













.jpg?1447641636)

























































