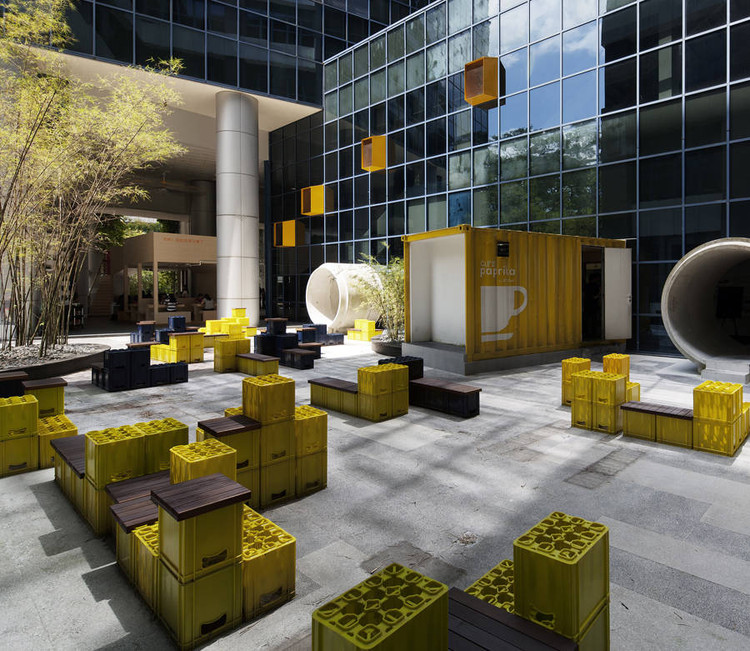BROWSE ALL FROM THIS PHOTOGRAPHER HERE
↓
https://www.archdaily.com/771365/19-sunset-place-ipli-architectsCristian Aguilar
https://www.archdaily.com/771349/3-lermit-road-ipli-architectsDaniel Sánchez
https://www.archdaily.com/771347/9-leedon-park-ipli-architectsKaren Valenzuela
https://www.archdaily.com/556142/no-18-guan-shu-yuan-hutong-atelier-liu-yuyang-architectsKaren Valenzuela
https://www.archdaily.com/554458/chenjiashan-park-tea-lounge-renovation-atelier-liu-yuyang-architectsDaniel Sánchez
https://www.archdaily.com/540001/shanghai-moca-atelier-liu-yuyang-architectsCristian Aguilar
https://www.archdaily.com/405869/wind-vault-house-wallflower-architecture-designJonathan Alarcón
https://www.archdaily.com/382609/the-green-house-k2ld-architectsGracia Vera
https://www.archdaily.com/282405/the-pool-shophouse-farmJonathan Alarcón
https://www.archdaily.com/272243/armadillo-house-formwerkz-architectsJonathan Alarcón
https://www.archdaily.com/217865/beauty-blocks-studio-sklimKritiana Ross
https://www.archdaily.com/217544/travertine-dream-house-wallflower-architecture-designVictoria King
https://www.archdaily.com/216117/galen-formwerkz-architectsVictoria King
https://www.archdaily.com/212939/the-park-house-formwerkz-architectsKritiana Ross
https://www.archdaily.com/211912/black-white-house-formwerkz-architectsVictoria King
https://www.archdaily.com/186167/hansha-reflection-house-studio-sklimMegan Jett
https://www.archdaily.com/161019/the-tastings-room-studio-sklimChristopher Henry
https://www.archdaily.com/81396/thin-office-studio-sklimAndrew Rosenberg






