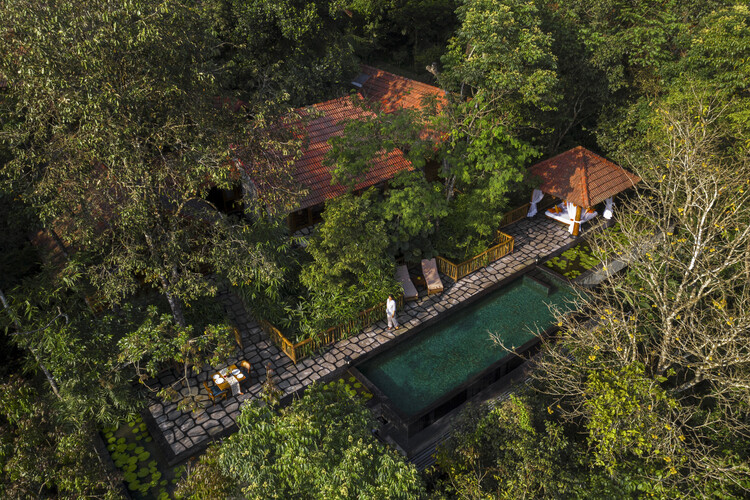
Work seamlessly with CAD and Lumion 3D rendering software for immediate model visualizations


Work seamlessly with CAD and Lumion 3D rendering software for immediate model visualizations








.jpg?1620161053)

Titled "Accommodations", the Saudi Arabian Pavilion at the 17th International Architecture Exhibition – La Biennale di Venezia, will analyze the spatial and social encounters of hosting and housing in Saudi Arabia, where histories, protocols, and gestures are intertwined. Curated by Hussam Dakkak, Basmah Kaki, and Hessa AlBader, alongside Brooklyn-based curators Uzma Z. Rizvi and Murtaza Vali, the exhibition will be on display from May 22nd to November 21st, 2021.


For its latest design in China, the Australian firm Koichi Takada Architects takes inspiration from Shanghai's forest-rich landscape and creates a series of architectural "trees" that branch out, forming a canopy above a new marketplace. Through its open, biophilic design, the Solar Trees Marketplace will be an extension of the outdoor public space, reinterpreting the traditional Chinese market as a community place.

2020 and the Covid-19 pandemic forced architectural students around the world to go virtual with their classes and coursework, transforming the way architecture was both taught and learned. Once based primarily on in-class participation, and collaboration, architectural workshops had to take on whole new methods of instruction. Conversations and debates between students and their instructors, a key element of architectural education were relegated to phone and video calls as well as written documents, making digital formatting an essential tool for students to share their ideas and receive feedback on their work.

