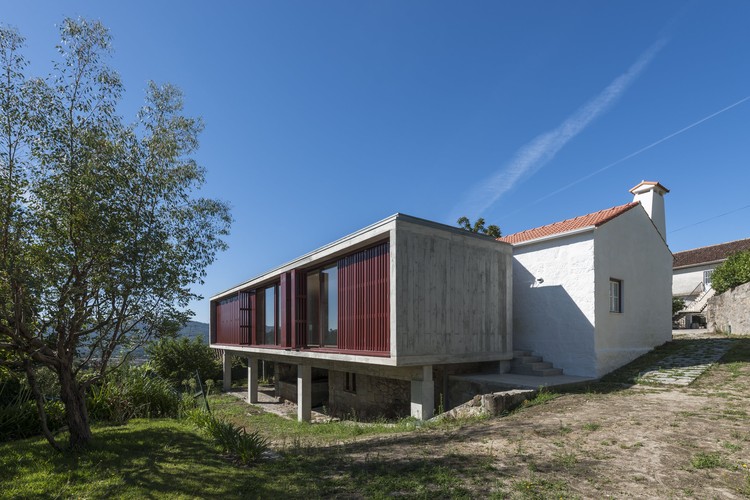
Work seamlessly with CAD and Lumion 3D rendering software for immediate model visualizations


Work seamlessly with CAD and Lumion 3D rendering software for immediate model visualizations





Herzog & de Meuron’s first realized project in Korea is completed and is set to open to the public in September 2021. Situated in the heart of Cheongdam Dong, one of the most commercial areas of Seoul, the ST International HQ and SongEun Art Space will offer non-commercial art spaces, a variety of new exhibition spaces, and offices for ST International both above and below ground, creating an inviting space for the public to engage with contemporary art. The first inaugural exhibition is expected to be on the 28th of September, and will be curated by the Swiss architecture firm in collaboration with SongEun Art and Cultural Foundation.


C+S Architects and Citizenstudio are among the winners of the Face of Renovation competition, an initiative to redesign the architectural image of housing stock across 31 sites in Moscow. The competition sought to improve the experience of the urban environment through the renovation of urban blocks, fostering a sense of identity through individuality. In redesigning the Metrogorodok area (lot no. 13), the two architecture studios focused on overcoming the uniformity and repetitiveness of the prefab housing estate while also enriching the public space through the plasticity of the facades, the use of colours and the creation of intermediate spaces.

Efficiency in the construction site by reducing waste and lowering costs, improving safety through better planning, and introducing machines to assist in the construction and design process. These benefits can be achieved through automation in architecture, but for technology to reach this point of empowering and supporting creativity while also improving efficiency, we have come a long way. To understand how automation developed and the prospects it offers for architecture, here is a brief timeline.

Urban planning is often based on the assumption of ongoing demographic and economic growth, but as some environments face urban shrinkage, a new array of strategies comes into play. The shrinking city phenomenon is a process of urban decline with complex causes ranging from deindustrialization, internal migration, population decline, or depletion of natural resources. Referencing the existing research on the topic, the following showcases approaches to this phenomenon in different urban environments, highlighting the need to develop new urban design frameworks to address the growing challenge.

Earlier this month, the city of Miami released a draft version of its comprehensive plan to combat the effects of climate change. The so-called Stormwater Master Plan (SWMP) will be implemented to alleviate the threat of flooding throughout the city, improve the quality of water in Biscayne Bay, and fortify its coastline against stronger and more frequent storm surges over the next 40 years, at an overall cost estimate of $3.8 billion.





