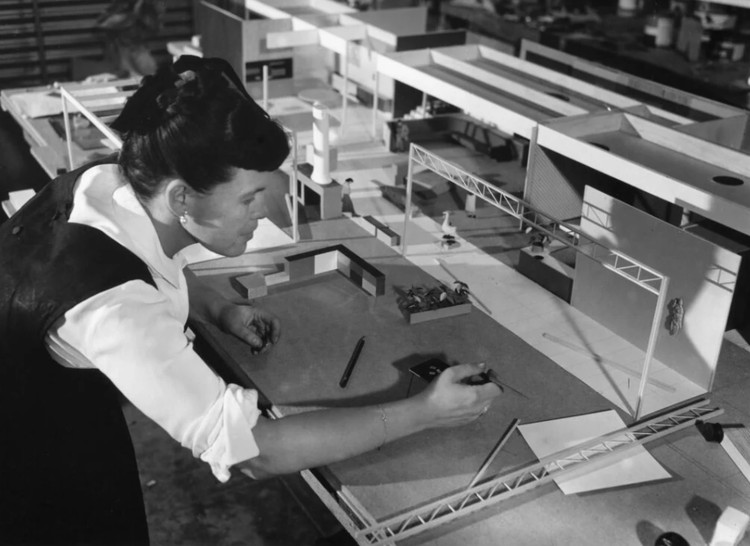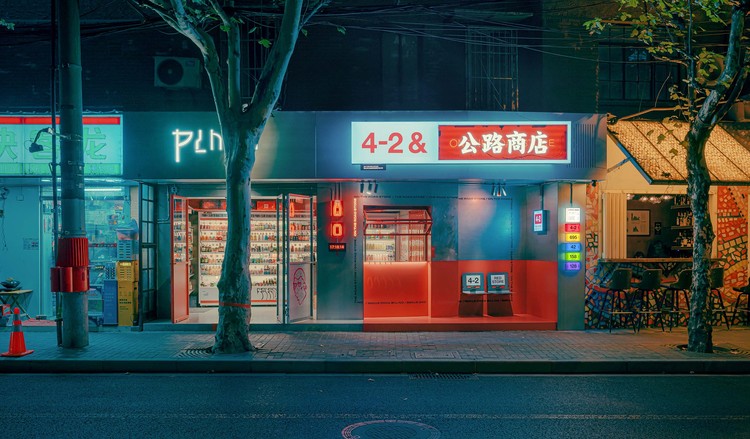
Work seamlessly with CAD and Lumion 3D rendering software for immediate model visualizations


Work seamlessly with CAD and Lumion 3D rendering software for immediate model visualizations


Commercial building refurbishment projects present architects with design challenges. Transforming 18th century Bodmin Jail into a modern hotel meant an acknowledgement of restrictions in relation to the building’s infrastructure. Listed buildings often have construction regulations to preserve historic and architectural interests, impacting thermal comfort and how daylight is introduced to transform building spaces.
These design challenges can make architectural planning appear more complex, particularly when a building is being repurposed. Common challenges include sourcing materials to replicate or meet existing infrastructures. The adaption of floor plans, consideration of user comfort and introduction of technology in planning phases, also influence contemporary design. The Bodmin Jail Hotel required skylight installations that could work within an existing and iconic sloping roof.

The Colburn School, Los Angeles' renowned school for music and dance, has unveiled architectural designs by Frank Gehry for the Colburn Center, a 100,000 square-foot campus expansion that aims to inspire and promote the region’s young performing artists and organizations. The center will serve as a cultural and civic hub in the heart of Downtown LA through public programs, as well as performance and educational collaborations with local and touring artists.

UNStudio revealed a mixed-use high-rise building design in Dusseldorf integrated within the new Belsenpark masterplan. The tower, designed in collaboration with OKRA Landscape Architects, results from an international architecture competition held by private developer Pandion and features a diverse ground floor programme tied together by a pocket park. The project integrates prefabrication and modular design, thus reducing the building's environmental impact.

Nowadays everything is “painted” green. It's green packaging, green technologies, green materials, green cars and, of course, green architecture. A “green wave”, stimulated by the environmental and energy crisis we are facing, with emphasis on climate change and all the consequences linked to global warming. This calamitous situation is confirmed by the second part of the report entitled Climate Change 2022: Impacts, Adaptation and Vulnerability prepared by the Intergovernmental Panel on Climate Change (IPCC) and presented in recent weeks. It reveals that, although adaptation efforts are being observed in all sectors, the progress implemented so far is very low, as the actions taken are not enough.

A carbon neutral building is achieved when the amount of CO2 emissions is balanced by climate-positive initiatives so that the net carbon footprint over time is zero. Considering their unmatched ability to absorb CO2, planting trees is often viewed as the best carbon offsetting solution. But as cities become denser and the amount of available horizontal space for green areas drastically reduces, architects have been forced to explore other approaches. Therefore, to address these climatic challenges and connect people to nature, exterior green walls have become a rising trend in increasingly vertical cities. Even if there is research to claim that these can positively impact the environment, many question if they can actually contribute to a carbon neutral architecture. Although the answer may be quite complex, there seems to be a consensus: green walls can be effective, but only through good design.

On the heels of the Eames Office’s 80th anniversary marked by an exhibition and a Ray-inspired sneaker, director Eames Demetrios spoke to Metropolis about the matriarch who continues to inspire design.




