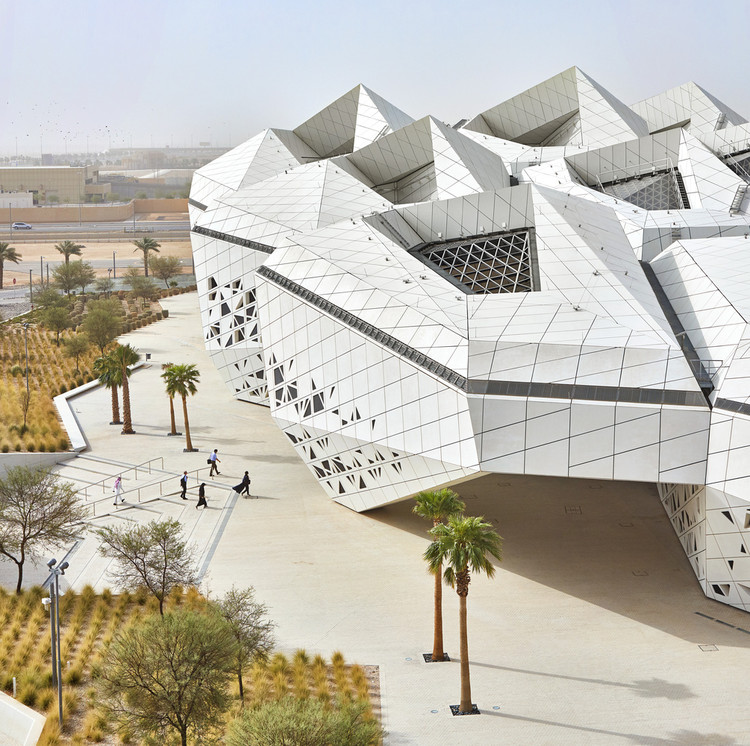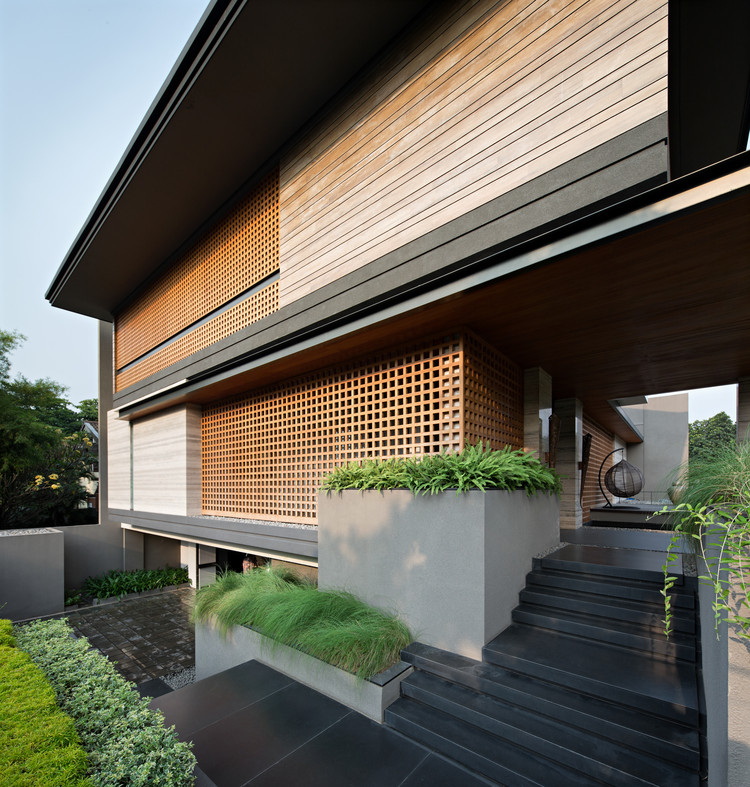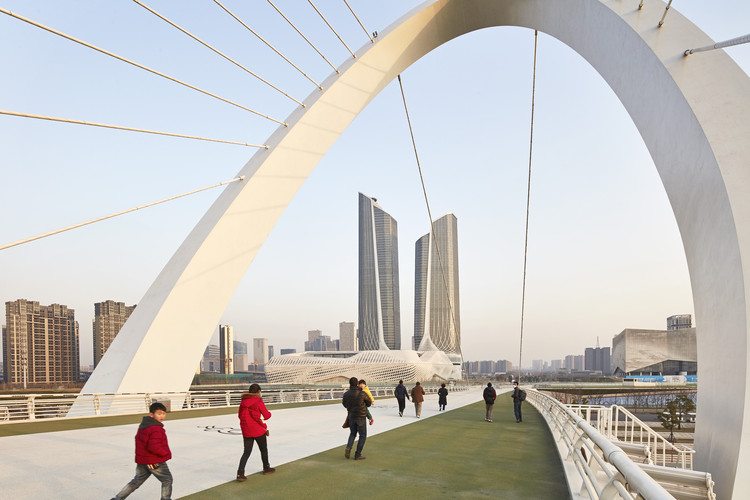
Nanjing International Youth Cultural Centre / Zaha Hadid Architects
Zaha Hadid: Maker of the 21st Century

This article was originally published by Autodesk's Redshift publication as "Respect: Architect Zaha Hadid, Queen of the Curve."
In March 2016, when world-renowned architect Zaha Hadid died of a heart attack at age 65 in a Miami hospital, the news sent shockwaves through the architecture community.
The flamboyant British designer—born on October 31, 1950 in Iraq, educated in Beirut, and known as the “Queen of the Curve” for her swooping, elegantly complex designs—was a legend in her time. She had design commissions around the world, been awarded the Pritzker Prize in 2004 and the Royal Institute of British Architects’ gold medal in 2016, and transcended the old-guard strictures of a staunchly male-dominated profession.
6 Architectural Responses to Climate Change in 2018

As part of a global, interdisciplinary effort to tackle climate change, architects are devoting resources towards optimizing the energy efficiency of buildings old and new. This effort is more than justified, given that buildings account for almost 40% of UK and US emissions. As awareness of the issue of climate change becomes more apparent each year, so too do the architectural responses. 2018 was no exception.
In a year that saw wildfires rage across California, hurricanes in Florida, and mudslides in Japan, the architectural community has put forward a wealth of proposals, both large and small scale, which seek to mitigate against the role the built environment plays in inducing climate change.
Ranging from a biological curtain in Dublin to a radical masterplan for Boston, we have rounded up six developments in the architectural fight against climate change that we published throughout 2018.
Montre-Oeuil / Atelier Florence Gaudin

-
Architects: Atelier Florence Gaudin
- Area: 75 m²
-
Manufacturers: Linvisibile, Technal, VELUX Group, SM Bois, Volets du Sud
House W. / firm architekten

-
Architects: firm architekten
- Area: 240 m²
- Year: 2018
-
Manufacturers: Georg Bechter Licht, Klafs, Lapitec®, Living Divani
The New Face of Architectural Visualization

Architectural visualization has been around for centuries, with drawings and paintings depicting finished structures before they were built. In the 1990s, the movement of the industry from paper to CAD saw video added to the mix, with the new ability to produce walk-throughs and fly-throughs from design.
It was only a matter of time before architectural visualization professionals discovered real-time rendering, which can produce finished videos in a fraction of the time of traditional rendering processes. Initially intended for game development, real-time render engines have now reached a level of quality and photorealism that makes them ideal for presenting architectural designs.
With real-time rendering comes an unexpected bonus: new types of presentations for clients. Architectural visualization can now include immersive experiences like virtual reality tours, interactive, game-like projects, and cave automatic virtual environments (CAVEs) to present design in ways never seen before.
Alvaro Siza's Iberê Camargo Foundation Through the Lens of Ronaldo Azambuja

Alvaro Siza orchestrates, like no other, the experience of the visitor in his works. By means of compressions and decompression, openings and closings, volumes, voids and light, the Portuguese architect marks the paths, points of view, and perspective of the passage of time. In this photo essay, Ronaldo Azambuja photographed the Iberê Camargo Foundation ten years after its inauguration.
Sustainable Startup Beats out BIG, Henning Larsen for a New Eco-Village in Copenhagen

Sustainability startup Lendager Group have beat out BIG and Henning Larsen in a competition to design a new eco-village in Copenhagen, Denmark. With the project UN17 village, Lendager Group designed the first project in the world that will translate all 17 of the United Nations’ Sustainable Development Goals (SDGs) into tangible action. After nearly 25 years of planning, the 400 new homes will complete the new city district, Ørestad South.
MATO / FCC Arquitectura

-
Architects: FCC Arquitectura
- Area: 48 m²
- Year: 2012
House CS / Daniel Laubrich
Reconstruction of Historic Town Hall of Buda / Hetedik Muterem

-
Architects: Hetedik Muterem
- Year: 2018
-
Manufacturers: FSB Franz Schneider Brakel, Formani, LIKO-S, Rákosy Glass, VPI Concrete Design & Manufacture
-
Professionals: S-4 Mérnökiroda Ltd, Magyar Epito Zrt., Provill Ltd
House in Usuki / Kenta Eto Architects
Tower of Bricks / Interval Architects
.jpg?1543407002)
-
Architects: Interval Architects
- Area: 2065 m²
- Year: 2018
CL House / Axial Studio

-
Architects: Axial Studio
- Area: 700 m²
- Year: 2017
-
Manufacturers: Hansgrohe, Il Sogno, Leicht, MM GALLERY, Venus Tile
Lucciano’s Cerro de las Rosas / FERRO assoc.
Harvard HouseZero / Snøhetta
Workshop at Minihic-sur-Rance / Atelier 56S

-
Architects: Atelier 56S
- Area: 350 m²
- Year: 2018
-
Manufacturers: Cupa Pizarras, Schneider Electric, ALU-K, Orlo, SUNCLEAR












































.jpg?1543407018)
.jpg?1543407204)
.jpg?1543407130)
.jpg?1543407475)
.jpg?1543406934)



















