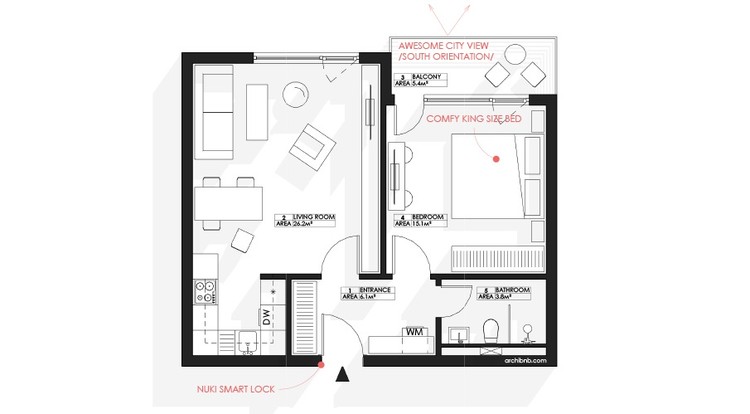
-
Architects: Buero Wagner
- Area: 80 m²
- Year: 2018
-
Manufacturers: FritsJurgens, GIRA



Sir David Adjaye's Ruby City art center is set to open to the public this October in San Antonio, Texas. Home to the growing Linda Pace Foundation permanent collection, the building is designed by Adjaye Associates in collaboration with Alamo Architects. Brought to life twelve years after the building was first imagined by Linda Pace, the 14,000 square-foot art center is dedicated to providing a space for the city’s creative community works with works by both local and international artists.

MIT's Senseable City Lab, led by the architect Carlo Ratti, has launched Escape, an interactive platform for visualizing air travel data. "Escape" serves as a search engine that helps users find the cheapest flights from a particular city, and to make the decision on their next trip faster and easier.






.jpg?1553485976)


Drawing service Archibnb has begun creating architectural floor plans for Airbnb listings. Trading in rough sketches for professional plans, the team aims to make Airbnb listings more competitive by providing additional clarity on room privacy, layout and amenities. Hosts create a sketch and include any photos or information on the listing, and within three working days the final plan is delivered for $49.00 per property.


As Paris’ famous Louvre Pyramid, designed by IM Pei, celebrates its 30th anniversary, artist JR has created a giant collaborative piece of art filling up the entire Napoleon Court. “The Secret of the Great Pyramid” was created with the help of 400 volunteers, generating a giant optical illusion of pyramid disappearing into an underground abyss.
The intervention was created by hundreds of volunteers cutting and pasting 2000 strips of paper, on a scale previously unexplored by the artist. Far from a precious fixture, the artwork is intended to be distressed and destroyed by pedestrians walking across the artwork.


CHYBIK + KRISTOF Architects has begun construction on the Lahofer Winery in the Czech Republic, seeking to create a space “symbiotic with the surrounding nature of the vineyards.” Encompassing a winemaking facility, visitor center, tasting room, and rooftop amphitheater, the scheme will be a fusion of tradition, nature, and modern winemaking practices.
The scheme’s three interconnected structures vary in height, lying under an undulating roof serving as a public amphitheater, hosting concerts and cultural events for visitors and locals. The scheme responds to the architectural language of the Moravian landscape, with a lightened volume and aesthetic that avoids impacting too heavily on the landscape.