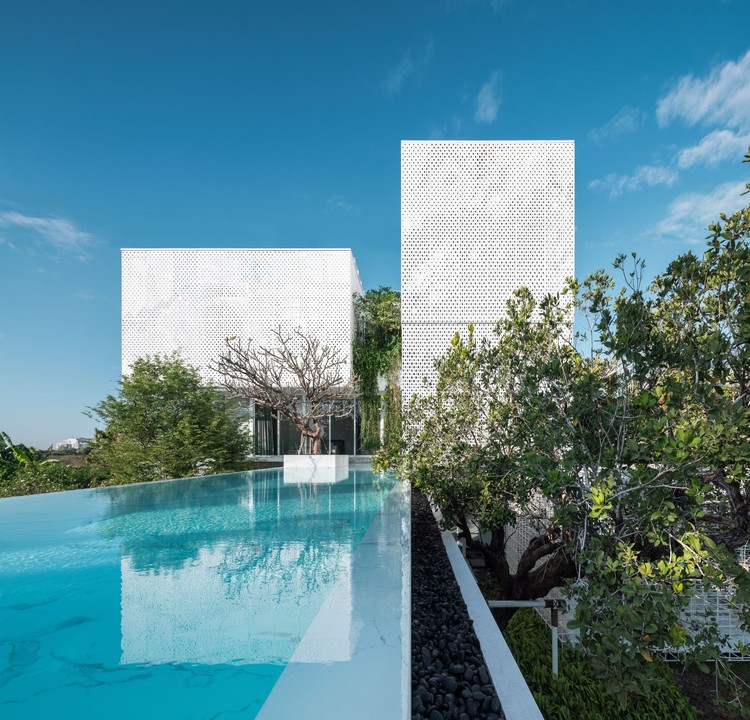ArchDaily
Featured
Featured
April 10, 2020
https://www.archdaily.com/937228/kowa-public-apartment-complex-in-mihama-studio-velocity Hana Abdel
April 09, 2020
https://www.archdaily.com/936992/pingyao-diesel-engine-factory-renovation-architectural-design-and-research-institute-of-tsinghua-university 罗靖琳 - Jinglin Luo
April 07, 2020
https://www.archdaily.com/936959/taizhou-contemporary-art-museum-atelier-deshaus Valeria Silva
April 07, 2020
https://www.archdaily.com/936995/stairway-house-nendo Hana Abdel
April 07, 2020
https://www.archdaily.com/937045/shikhara-house-wallmakers Hana Abdel
April 06, 2020
https://www.archdaily.com/936947/the-parchment-works-house-will-gamble-architects Paula Pintos
April 06, 2020
https://www.archdaily.com/936938/shade-house-ayutt-and-associates-design Hana Abdel
April 05, 2020
https://www.archdaily.com/936776/house-for-simple-stay-skupaj-arhitekti-plus-meta-kutin-arhitekta Pilar Caballero
April 03, 2020
https://www.archdaily.com/936770/zhang-yan-cultural-museum-horizontal-design 罗靖琳 - Jinglin Luo
April 02, 2020
https://www.archdaily.com/936766/de-la-conserva-house-jose-costa Pilar Caballero
April 02, 2020
https://www.archdaily.com/936733/house-in-tezukayama-fujiwaramuro-architects Hana Abdel
April 01, 2020
https://www.archdaily.com/936466/installation-topographies-of-pleasure-lorna-de-santos Valeria Silva
April 01, 2020
https://www.archdaily.com/936656/north-bondi-house-james-garvan-architecture Andreas Luco
March 31, 2020
https://www.archdaily.com/936575/house-and-office-in-hofu-tato-architects Hana Abdel
March 30, 2020
https://www.archdaily.com/936438/dolunay-villa-foster-plus-partners Paula Pintos
March 30, 2020
https://www.archdaily.com/936421/microlibrary-warak-kayu-shau-indonesia Hana Abdel
March 30, 2020
https://www.archdaily.com/936426/museum-of-contemporary-art-helga-de-alvear-emilio-tunon-arquitectos Pilar Caballero
March 27, 2020
https://www.archdaily.com/936327/galleria-in-gwanggyo-oma Paula Pintos
Did you know? You'll now receive updates based on what you follow! Personalize your stream and start following your favorite authors, offices and users.














