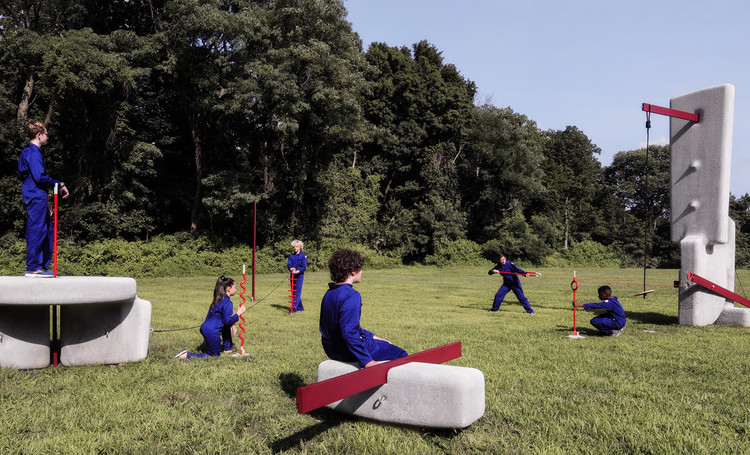
Featured
Bamboo Bamboo, Canopy and Pavilions / IILab.
https://www.archdaily.com/947625/bamboo-bamboo-canopy-and-pavilions-iilabCollin Chen
Virginia House / Reimers Risso Arquitectura

-
Architects: Reimers Risso Arquitectura
- Area: 90 m²
- Year: 2018
https://www.archdaily.com/947389/virginia-house-reimers-risso-arquitecturaValeria Silva
Da House / Gerira Architects

https://www.archdaily.com/947561/da-house-gerira-architectsHana Abdel
Renovation of the 809 Arsenal Relics / 3andwich Design / He Wei Studio

-
Architects: 3andwich Design / He Wei Studio
- Area: 120 m²
- Year: 2020
-
Professionals: X Studio at School of Architecture, Tsinghua University
https://www.archdaily.com/947252/renovation-of-the-809-arsenal-relics-nil-rimrock-tea-bar-3andwich-design-he-wei-studio罗靖琳 - Jinglin Luo
Floating Archipelago, Pedestrian Bridge Design / FCHA

-
Architects: FCHA
- Area: 10000 m²
- Year: 2020
-
Professionals: Dadi Curtain Wall Technology Co.Ltd
https://www.archdaily.com/947168/floating-archipelago-pedestrian-bridge-design-fchaCollin Chen
Hinterhouse / Ménard Dworkind architecture & design

-
Architects: Ménard Dworkind architecture & design
- Area: 1000 ft²
- Year: 2020
-
Manufacturers: Reynaers Aluminium, Duravit, Unik Parket
-
Professionals: Geniex
https://www.archdaily.com/947369/hinterhouse-menard-dworkind-architecture-and-designAndreas Luco
Black Gems Townhouse in Amsterdam / Bureau Fraai

-
Architects: Bureau Fraai
- Area: 300 m²
- Year: 2020
-
Manufacturers: Delta Light, Formani, Vitra Cité
-
Professionals: Pronklust
https://www.archdaily.com/947374/black-gems-townhouse-in-amsterdam-bureau-fraaiValeria Silva
Phoenix Central Park Gallery / John Wardle Architects + Durbach Block Jaggers

-
Architects: Durbach Block Jaggers, Wardle
- Area: 1185 m²
- Year: 2019
-
Manufacturers: HESS TIMBER, Shade Factor, Bronzeworks, GRP Ceilings, Krause Bricks
-
Professionals: Marshall Day Acoustics, Mersonn, Pells Sullivan Meynink, 360º, Affinity Fire Engineers, +9
https://www.archdaily.com/947142/phoenix-central-park-gallery-john-wardle-architects-plus-durbach-block-jaggersPaula Pintos
Yoshino Nursery School and Kindergarten / Tezuka Architects

-
Architects: Tezuka Architects
- Area: 1005 m²
- Year: 2015
-
Professionals: TIS&PARTNERS
https://www.archdaily.com/947117/yoshino-nursery-school-and-kindergarten-tezuka-architectsHana Abdel
Grayson Play-Lab for Adolescent Education / Matter Design

-
Architects: Matter Design
- Area: 2480 ft²
- Year: 2020
-
Professionals: Zach McWilliams, 8 Chestnut
https://www.archdaily.com/946786/grayson-play-lab-for-adolescent-education-matter-designValeria Silva
The Aluminum Mountain / Wutopia Lab
.jpg?1599131381)
-
Architects: Wutopia Lab
- Area: 2453 m²
- Year: 2020
-
Professionals: Alignment Studio, Z Studio
https://www.archdaily.com/947029/the-aluminum-mountain-wutopia-labCollin Chen
Melopee School / XDGA - Xaveer De Geyter Architects

-
Architects: XDGA - Xaveer De Geyter Architects
- Area: 4630 m²
- Year: 2020
-
Professionals: Ney & Partners, Studiebureau Boydens
https://www.archdaily.com/946816/melopee-school-xdga-xaveer-de-geyter-architectsAndreas Luco
House in Frutillar / Duarte Fournies Arquitectos
https://www.archdaily.com/946492/house-in-frutillar-duarte-fournies-arquitectosAndreas Luco
Tai’an Dongximen Village Renewal Project / gad · line+ studio

-
Architects: gad·line+ studio
- Area: 807 m²
- Year: 2019
https://www.archdaily.com/946568/taian-dongximen-village-renewal-project-gad-star-line-plus-studioCollin Chen
Bac Hong House / LAB Concept

-
Architects: LAB Concept
- Area: 410 m²
- Year: 2018
https://www.archdaily.com/946771/bac-hong-house-lab-conceptHana Abdel
Void Garden / TAOA
https://www.archdaily.com/946722/void-garden-taoaCollin Chen
Shenzhen Prince Plaza / OMA

-
Architects: OMA
- Area: 106500 m²
- Year: 2020
-
Professionals: RBS, SUTPC, Benoy Architects, Yuezhong, Metrostudio, +6
https://www.archdaily.com/946664/shenzhen-prince-plaza-oma韩双羽 - HAN Shuangyu
Vodanovic House / Duarte Fournies Arquitectos
https://www.archdaily.com/946490/vodanovic-house-duarte-fournies-arquitectosAndreas Luco






































.jpg?1598936397)
.jpg?1598936198)
.jpg?1598936357)
.jpg?1598936263)

.jpg?1599131089)
.jpg?1599131133)
.jpg?1599131156)
.jpg?1599131405)






























