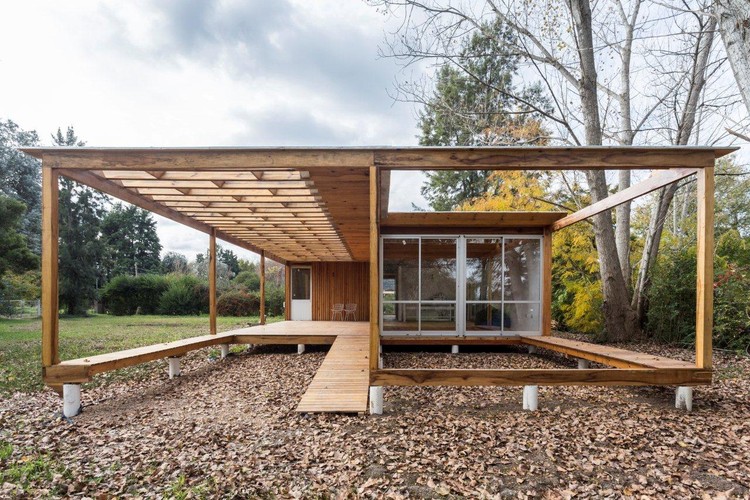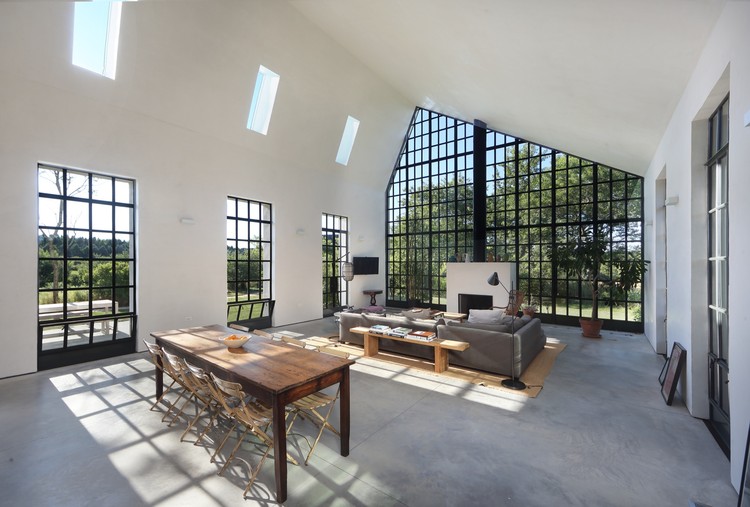-
ArchDaily
-
Featured
Featured
| Sponsored Content
 CAD-to render composition
CAD-to render compositionWork seamlessly with CAD and Lumion 3D rendering software for immediate model visualizations
https://www.archdaily.comhttps://www.archdaily.com/catalog/us/products/35171/how-to-synchronize-cad-with-3d-rendering-software-lumion
https://www.archdaily.com/796659/casa-de-madera-estudio-borrachiaCristobal Rojas
https://www.archdaily.com/796337/house-at-lake-biel-markus-schietsch-architektenDaniela Cardenas
https://www.archdaily.com/796472/hikari-terrace-nks-architectsDaniela Cardenas
https://www.archdaily.com/796415/house-aartrijke-atelier-tom-vanheeCristobal Rojas
https://www.archdaily.com/796411/museum-of-modern-literature-david-chipperfield-architectsCristobal Rojas
https://www.archdaily.com/796255/ubatuba-house-ii-spbr-arquitetosCristobal Rojas
https://www.archdaily.com/796321/fazer-visitor-center-and-meeting-center-k2s-architectsCristobal Rojas
https://www.archdaily.com/796332/taiyokogyo-takenaka-corporationDaniela Cardenas
https://www.archdaily.com/796345/allmannajuvet-zinc-mine-museum-peter-zumthorJulio Effa
https://www.archdaily.com/796311/barretts-grove-groupworkValentina Villa
https://www.archdaily.com/796115/feltrinelli-porta-volta-herzog-and-de-meuronJulio Effa
https://www.archdaily.com/796093/la-pinada-house-fran-silvestre-arquitectosDaniela Cardenas
https://www.archdaily.com/796054/central-canteen-of-tsinghua-university-sup-atelier-plus-school-of-architecture-tsinghua-university尚夕云 - SHANG Xiyun
https://www.archdaily.com/795986/we-guest-house-tadaFlorencia Mena
https://www.archdaily.com/795931/house-t-atelier-ulrike-tinnacherDaniela Cardenas
https://www.archdaily.com/795883/courthouse-ateliers-2-3-4Cristobal Rojas
https://www.archdaily.com/795872/aabybro-school-cebraDaniela Cardenas
https://www.archdaily.com/795884/butterfly-milkbar-36-thailand-thaipanstudioCristobal Rojas
Did you know?
You'll now receive updates based on what you follow! Personalize your stream and start following your favorite authors, offices and users.




.jpg?1475141777)











