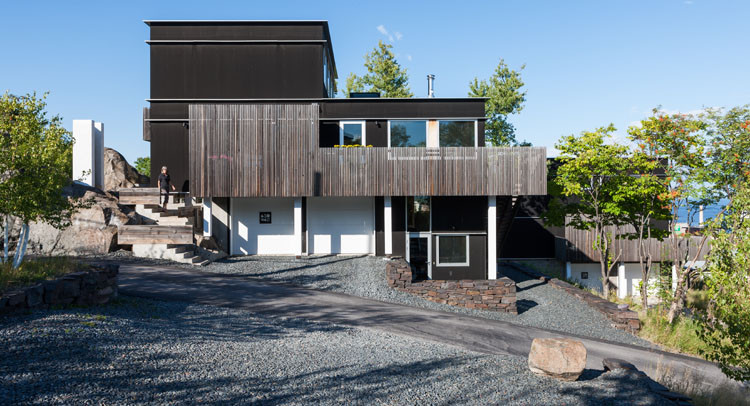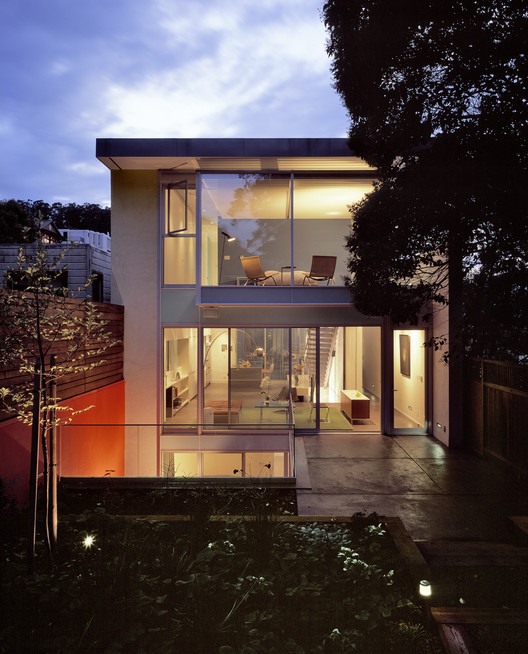
-
Architects: Salmela Architect
- Area: 3000 ft²
- Year: 2007


Isay Weinfeld, the multi-award winning Brazilian architect and designer, will be opening his first ever US exhibit at Espasso in conjunction with the launch of a new monograph that takes a closer look at his recent projects.

Olson Kundig Architects’ $6.6 million Wagner Education Center at The Center for Wooden Boats (CWB) in Seattle is scheduled to break ground this winter. Reminiscent of historic Northwest boatbuilding facilities, the projected LEED Gold center will serve as the “modern front door for the growing museum, Lake Union Park and the surrounding South Lake Union neighborhood.” The design will feature large windows and movable exterior panels that, consistent with Kundig’s signature use of inventive details, will grant users maximum flexibility in controlling the interior’s exposure to the elements.



The Buckminster Fuller Institute (BFI) is proud to partner with The Irwin S. Chanin School of Architecture of The Cooper Union and The Cooper Union Institute for Sustainable Design to exhibit DYMAX REDUX, a crowdsourcing design contest to highlight today's graphic designers, visual artists and citizen cartographers own interpretation of Buckminster Fuller's Dymaxion Map. Originally published 70 years ago, Fuller's map was a cartographic breakthrough showing one island in one ocean; an iconic design that has inspired generations since.

Each December, Design Miami/ commissions early-career architects to build a designed environment for the fair's entrance as part of its biannual Design Commissions program. This year's winning proposal, dubbed "Tent Pile," was designed by the New York-based architectural practice formlessfinder. Its design harnesses the properties of sand and aluminum to create shade, seating, cool air and a space to play for Miami's public.






Completed October 23, 2003, The Walt Disney Concert Hall celebrates its tenth anniversary today. Home to the LA Philharmonic, it has received wide acclaim for its excellent acoustics and distinctive architecture. In the decade since its opening, the hall's sweeping, metallic surfaces have become associated with Frank Gehry’s signature style.


DALE, short for Dynamic Augmented Living Environment, is this year's U.S. Department of Energy Solar Decathlon entry for the SCI-Arc/Caltech team. Made of two movable, prefabricated modules that open to allow the outdoors in, DALE celebrates the active California lifestyle through its dynamic architecture.
DALE learns from two classic California precedents: the super-sized suburban tract home and the compact, sufficient bungalow; amending one and expanding on the other to become a new Southern California typology. At 600 square feet, it is a micro house with an unprecedented flexible interior that results in the program of a house three times the size.

Architecture firm Pelli Clarke Pelli has been selected to design the new $195 million McCormick Place Event Center in Chicago that will double as home for the DePaul Blue Demons basketball program. With 10,000 seats, the building will also house large business and professional meetings as well as concerts and special events.
More on the design after the break.
