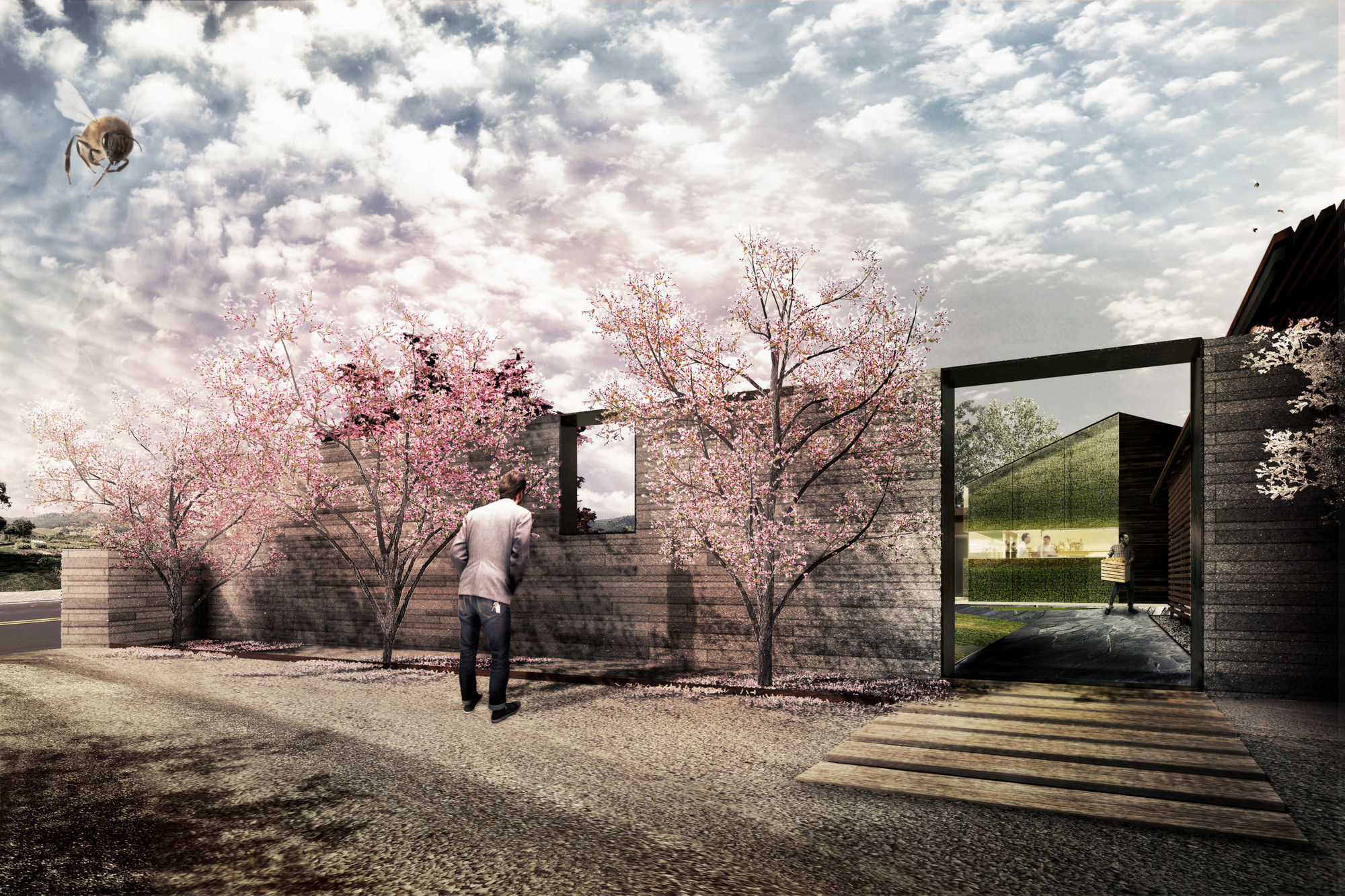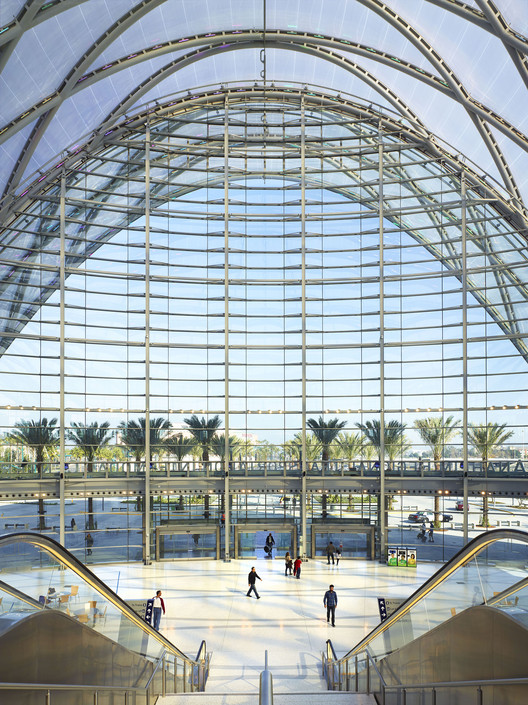
Studio Gang Architects has gone public with what will be Chicago's third tallest tower, Wanda Vista. The massive mixed-use development, planned to open adjacent to the Chicago River in the city's Lake Shore East community by 2019, will reach 1100 feet (335 meters) and encompass more than 1.8 million-square-feet of residential and hotel space.
Defined by three vertical elements, the tower is shaped to maximize resident views of the city and river below.







































.jpg?1427160012)
.jpg?1427160609)
.jpg?1427160560)
.jpg?1427159849)
.jpg?1427159956)



































.jpg?1427171842)
.jpg?1427171890)
.jpg?1427172337)
.jpg?1427172668)
.jpg?1427172027)