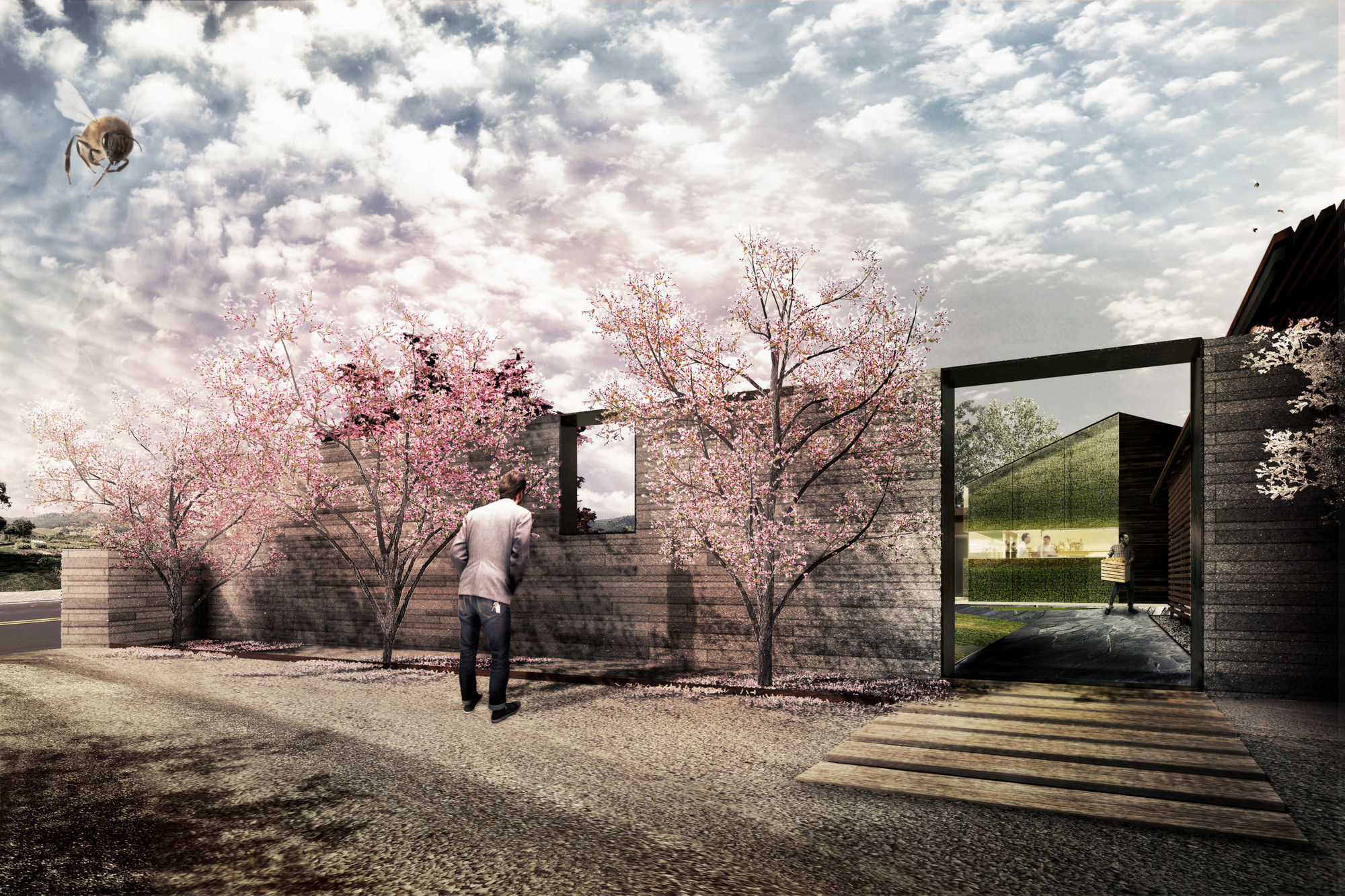
A week from today the 2015 AIA National Convention will kickstart in Atlanta, Georgia. With a plethora of options to consider, we encourage those attending to sign up for the hour-long discussion "Going Viral: Blurred Borders and Globalization." Presented by ArchDaily co-founders David Basulto and David Assael, and organized by the AIANY Global Dialogues Committee, "Going Viral" will discuss how you can take your practice (and profits) to a global level. The discussion will occur at 5PM on Friday, May 15th. Sign up for the course here, using the code "FR418."














































.jpg?1428966500)




















