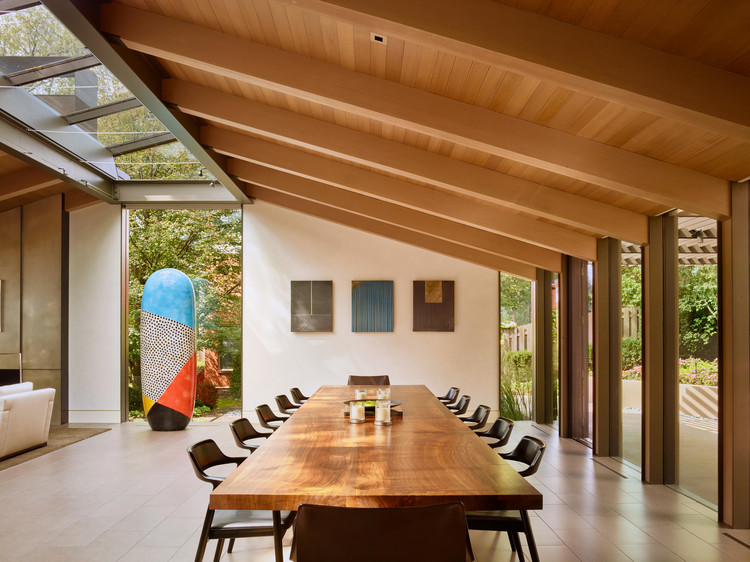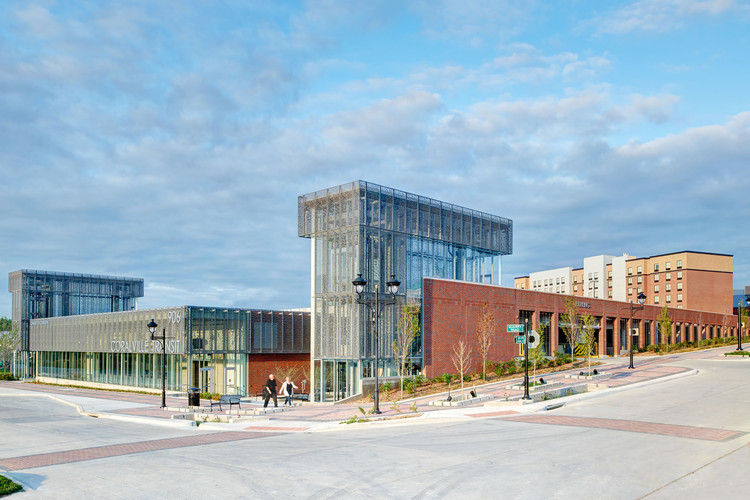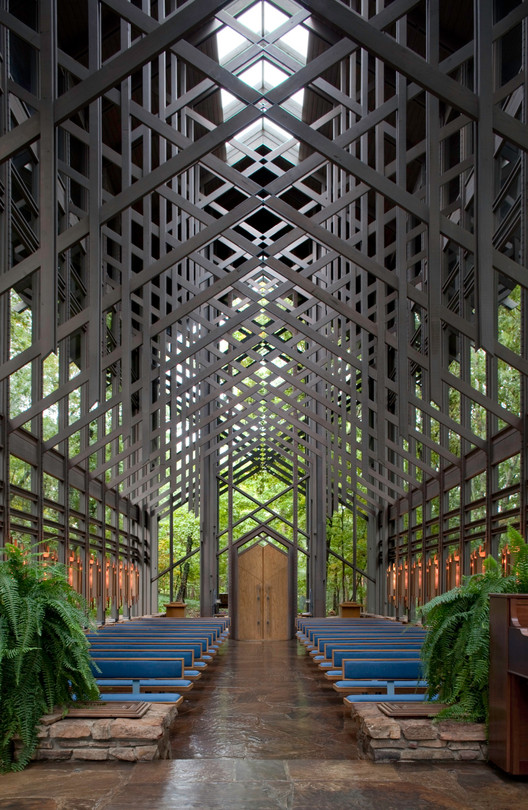
-
Architects: Concrete, Stephen B. Jacobs Group
- Area: 100000 ft²
- Year: 2018
-
Manufacturers: TDE-lighttech, iGuzzini, EeStairs, Frandsen Project, Polcom, +1








This article was originally published on August 2, 2014. To read the stories behind other celebrated architecture projects, visit our AD Classics section.
Hidden in the middle of the forests surrounding Arkansas’ Ozark Mountains, Thorncrown Chapel rests amongst the oaks, pines and maples. The humble chapel, designed by Euine Fay Jones, is less than 35 years old – yet it’s on the U.S. Historic register, has been named one of the AIA’s top ten buildings of the 20th century, and has even been called the best American building since 1980.

This article was originally published on November 5, 2014. To read the stories behind other celebrated architecture projects, visit our AD Classics section.
In a city of skyscrapers of nearly every shape and size, the Citigroup Center on Lexington Avenue is one of New York’s most unique. Resting on four stilts perfectly centered on each side, it cantilevers seventy-two feet over the sidewalk and features a trademark 45-degree sloping crown at its summit. The original structure responsible for these striking features also contained a grave oversight that nearly resulted in structural catastrophe, giving the tower the moniker of “the greatest disaster never told” when the story finally was told in 1995. The incredible tale—now legendary among structural engineers—adds a fascinating back-story to one of the most iconic fixtures of the Manhattan skyline.





The 'Long Lodge' proposal for residential cabins along the Appalachian Trail, recently named the Honor Award Winner of the 2018 Maine Mass Timber Design Competition, highlights simple yet creative ways to spotlight the possibilities and natural beauty of timber as a construction material. The winning four-person design team created a lodge that not only serves as a temporary living space but rather becomes a memorable spatial experience through the effects of the structural design choices.



_Eric_Laignel.jpg?1535583348)