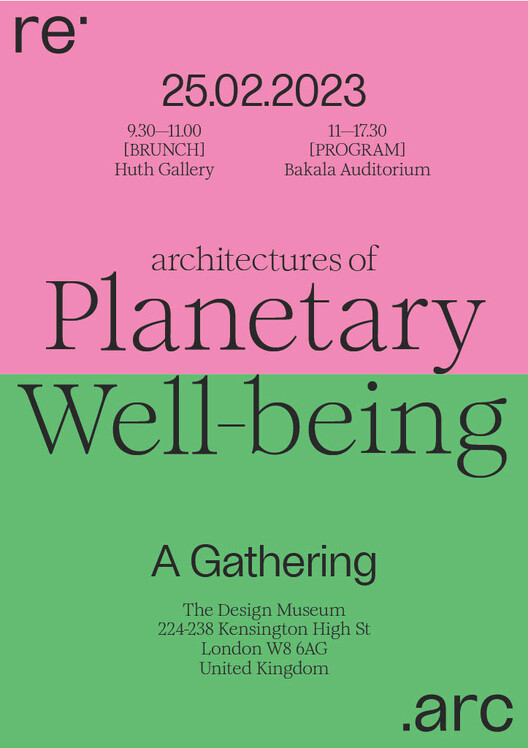-
ArchDaily
-
United Kingdom
United Kingdom
 Max Fordham House © Tim Crocker
Max Fordham House © Tim CrockerMax Fordham is pleased to announce a special exhibition celebrating the life and work of its founder, Max.
https://www.archdaily.com/997761/max-fordham-engineering-ideas-engineering-changeRene Submissions
https://www.archdaily.com/957307/st-marys-calne-library-woods-bagotPilar Caballero
 © Fred Haworth
© Fred Haworth



 + 19
+ 19
-
- Area:
4092 m²
-
Year:
2021
-
Manufacturers: Hansgrohe, Pilkington, Sto, Cedral Click, DAD, +10Forterra, Howdens, IdealCombi, Intelligent Steel Solutions, Premdor, Public Extra range, Selnova Range, Simpsons Design, Sto - StoTherm Mineral M Drained Rotofix Plus Sto, Watts Group-10
https://www.archdaily.com/996967/harbard-close-housing-reed-watts-architectsPilar Caballero

re:arc institute presents architectures of planetary well-being, an in-person gathering, at the London Design Museum, on Saturday, February 25, 2023.
https://www.archdaily.com/996765/architectures-of-planetary-well-beingRene Submissions
https://www.archdaily.com/996570/esplanade-house-of-architecturePilar Caballero
https://www.archdaily.com/996430/corner-fold-house-whittaker-parsonsAndreas Luco
https://www.archdaily.com/996382/follyfield-studio-mcwAndreas Luco
https://www.archdaily.com/996318/pirouette-house-artefactAndreas Luco
https://www.archdaily.com/996107/dark-matter-home-studio-hyperspacePilar Caballero
https://www.archdaily.com/995603/66-degrees-north-flagship-store-gonzalez-haase-architectsValeria Silva
https://www.archdaily.com/995213/house-with-one-column-jonathan-burlowPaula Pintos
 Drawings by the 2022 Category Winners of The Architecture Drawing Prize
Drawings by the 2022 Category Winners of The Architecture Drawing Prize
The Architecture Drawing Prize exhibition at Sir John Soane’s Museum
https://www.archdaily.com/995267/the-architecture-drawing-prize-exhibitionRene Submissions
https://www.archdaily.com/995174/the-featherstone-building-morris-plus-companyValeria Silva
https://www.archdaily.com/994814/uk-house-lobby-christ-and-gantenbeinPaula Pintos
https://www.archdaily.com/971062/bolgoed-maen-house-jones-architectsAndreas Luco
https://www.archdaily.com/971679/zao-tang-pop-up-gallery-on-asian-arts-and-feminism-local-collective-plus-stigma-roomPilar Caballero
https://www.archdaily.com/994044/dockley-apartments-studio-woodroffe-papaValeria Silva
Videos
 © Hundven Clements Photography
© Hundven Clements Photography



 + 16
+ 16
-
- Area:
2787 m²
-
Year:
2020
-
Manufacturers: Pilkington, DuPont, Amtico, British Gypsum, Delta Balustrades, +6Formica, Formwise, Schuco, Solus Ceramics, Ted Todd, Waverley-6 -
https://www.archdaily.com/951983/cabi-headquarters-scott-brownriggPilar Caballero
















