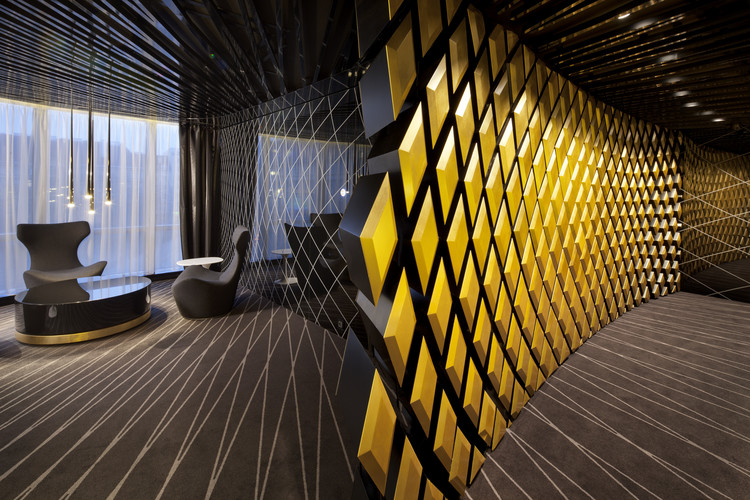
-
Architects: Robert Majkut Design
- Area: 1045 m²
- Year: 2009


_ORCO-photo-by-Krzysztof-Wierzbowski_08.jpg?1366124262)

Inspired by the movement of the curtain, an element inherently connected with the theatre, this second prize winning proposal for the Operlab competition focuses on this movement to induce the emotions of the viewers. Designed by Rafal Oleksik and Krzysiek Stepien, it was crucial in the proposed concept of the pavilion to induce such emotions to encourage people to enter the facility, and at the same time, allow them to become a part of the show whether it be exhibitions, screenings, a concert or a discussion. More images and architects’ description after the break.

In an effort to revitalize an old pumping station in Pila, Poland, this first prize winning proposal by mode:lina successfully combines green thinking with eco-technology to turns a space into a place where you can learn, practice, and get accustomed to one of the best ways to help your environment - growing your own food. These three aspects: nature+mineral water+education are the base of their concept. By combining them with each other, they hope to once again promote the city and give back a pumping function to an old building. More images and architects' description after the break.

The Weaving In-Tension (WIT) Pavilion is a multi-functional temporary pavilion designed by Meta- Studio for the Operalab Competition. The modular project concentrates on customizable space with the aim of not only to create various purposes of space, but to reflect the theatre performing motion and spirit to the pavilion. Inspired by the dancing or performance motion captured in time, the project’s facade represents the abstract act and movement of the performance of the theatre. More images and architects’ description after the break.

The idea of establishing Operalab – a mobile think tank - in the urban environment is the evidence of the transformation taking place in the structure of the Grand Theatre - National Opera, representing the openness and modernity of this elite cultural institution. Designed by exexe Studio, the main idea behind their proposal is the separation of part of the urban fabric, provoking creative use and generating more space rather than just designing the building. This time, it's not the audience coming to the theater, but a theater coming to the audience. More images and architects’ description after the break.





