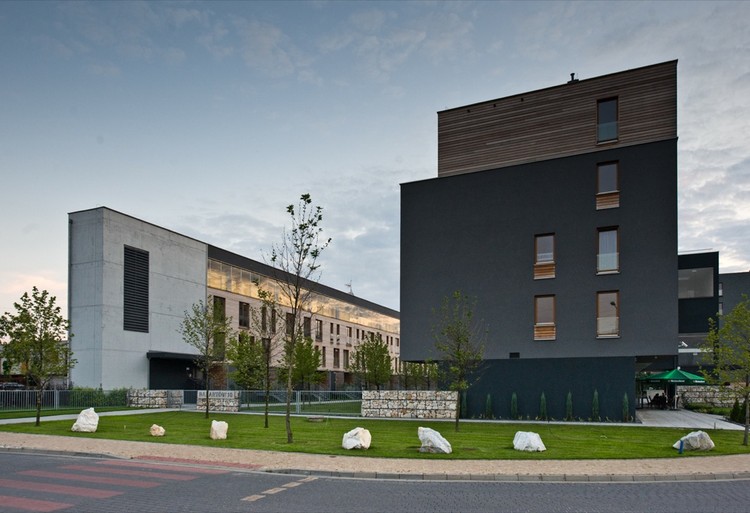
Poland
Apartment In Poznań / mode:lina architekci
https://www.archdaily.com/149766/apartment-in-poznan-modelinaAndrew Rosenberg
Debowa Housing Estate / Biuro Projektów Architektonicznych

-
Architects: Biuro Projektów Architektonicznych: Biuro Projektów Architektonicznych - Jan Pallado, Aleksander Skupin
- Area: 1074 m²
- Year: 2009
https://www.archdaily.com/145306/debowa-housing-estate-biuro-projektow-architektonicznychAndrew Rosenberg
Standard House / KWK PROMES

-
Manufacturers: FAKRO
https://www.archdaily.com/143322/standard-house-kwk-promesAndrew Rosenberg
Safe House / KWK PROMES
https://www.archdaily.com/143281/safe-house-kwk-promesAndrew Rosenberg
FIS-SST Office Building / Zalewski Architecture Group
https://www.archdaily.com/140378/fis-sst-office-building-zalewski-architecture-groupAndrew Rosenberg
New Interior Standard For ING Bank Outlets / Medusa Industry

- Year: 2011
https://www.archdaily.com/137160/new-interior-standard-for-ing-bank-outlets-medusa-industryAndrew Rosenberg
British Embassy / Tony Fretton Architects
https://www.archdaily.com/131780/british-embassy-tony-fretton-architectsChristopher Henry
House in Warsaw / Damian Cyryl Kotwicki

-
Architects: Damian Cyryl Kotwicki
- Area: 560 m²
- Year: 2007
https://www.archdaily.com/128393/house-in-warsaw-damian-cyryl-kotwickiAndrew Rosenberg
Museum of Aviation and Aviation Exhibition Park / Pysall. Ruge Architekten + Bartlomiej Kisielewski

-
Architects: Bartlomiej Kisielewski, Pysall. Ruge Architekten: Pysall. Ruge Architekten, Bartlomiej Kisielewski
- Area: 4504 m²
- Year: 2010
https://www.archdaily.com/118625/museum-of-aviation-and-aviation-exhibition-park-pysall-ruge-architekten-bartlomiej-kisielewskiAndrew Rosenberg
Museum of Contemporary Art in Krakow / Claudio Nardi Architetto
https://www.archdaily.com/101469/museum-of-contemporary-art-in-krakow-claudio-nardi-architettoAndrew Rosenberg
Bartek Janusz Hairdresser / moomoo Architects

-
Architects: moomoo Architects
- Area: 65 m²
- Year: 2010
https://www.archdaily.com/93526/bartek-janusz-hairdresser-moomoo-architectsAndrew Rosenberg
Single Family House / Wizja Architects
https://www.archdaily.com/90483/single-family-house-wizja-architectsAndrew Rosenberg
Rödl & Partner Office Building / Medusa Group
https://www.archdaily.com/89207/rodl-partner-office-building-medusa-groupAndrew Rosenberg
Houses In Rybnik / Jojko+Nawrocki Architekci
https://www.archdaily.com/88573/houses-in-rybnik-jojkonawrocki-architekciAndrew Rosenberg
House In Poznan / Neostudio Architects
https://www.archdaily.com/82209/house-in-poznan-neostudio-architectsAndrew Rosenberg
Housing Complex / medusagroup

-
Architects: medusagroup
- Area: 8914 m²
- Year: 2009
https://www.archdaily.com/77533/housing-complex-medusagroupNico Saieh
Green Water Sports Station / Peter Kuczia

-
Architects: Peter Kuczia
- Area: 670 m²
- Year: 2009
-
Manufacturers: EQUITONE
https://www.archdaily.com/50233/green-water-sports-station-peter-kucziaNico Saieh


















































































