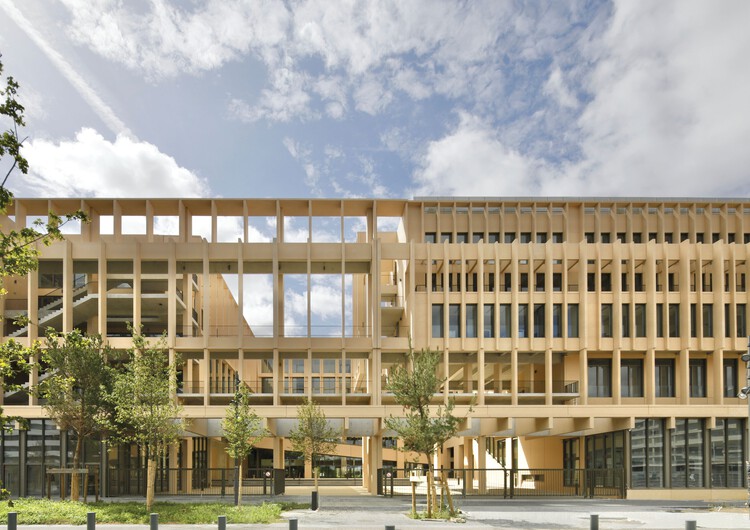ArchDaily
France
France
March 24, 2023
https://www.archdaily.com/998446/comet-arena-congress-and-convention-center-ferrier-marchetti-studio-plus-chaix-and-morel-et-associes-plus-populus Pilar Caballero
March 16, 2023
https://www.archdaily.com/997981/sports-and-cultural-hall-link-architectes Andreas Luco
March 14, 2023
https://www.archdaily.com/997870/saint-louis-kindergarten-janez-nguyen-architects-plus-linia-a-and-u Thuto Vilakazi
March 08, 2023
https://www.archdaily.com/997596/belvedere-stairs-bertrand-taquet-architectes Andreas Luco
March 05, 2023
© Philippe Ruault + 16
Area
Area of this architecture project
Area:
40000 m²
Year
Completion year of this architecture project
Year:
2021
Manufacturers
Brands with products used in this architecture project
Manufacturers: Castel Alu , DBS , EURO-ASCENSEURS , Eliez , France Sols , +8 Garrigues , Horis , IDS , LCCA , Mabuleau , Mussidan , Ridoret , Sept Resine -8
https://www.archdaily.com/977236/institut-mines-telecom-grafton-architects Paula Pintos
March 04, 2023
https://www.archdaily.com/997204/agora-campus-artbuild Valeria Silva
February 23, 2023
https://www.archdaily.com/996902/wood-and-rammed-earth-nursery-atelier-regis-roudil-architectes Paula Pintos
February 20, 2023
https://www.archdaily.com/969443/grand-palais-ephemere-wilmotte-and-associes-sa Clara Ott
February 17, 2023
https://www.archdaily.com/996626/pian-medoc-junior-high-school-bpm-architectes Pilar Caballero
February 15, 2023
https://www.archdaily.com/996420/kremlin-bicetre-medical-school-laboratories-pargade-architecte Andreas Luco
February 11, 2023
https://www.archdaily.com/996286/port-marianne-secondary-school-a-plus-architecture Valeria Silva
February 10, 2023
© Gili Merin
Text description provided by the architects. After World War II, the need for housing was at an unprecedented high. The Unite d’Habitation in Marseille , France was the first large scale project for the famed architect, Le Corbusier. In 1947, Europe was still feeling the effects of the Second World War, when Le Corbusier was commissioned to design a multi-family residential housing project for the people of Marseille that were dislocated after the bombings on France.
+ 50
https://www.archdaily.com/85971/ad-classics-unite-d-habitation-le-corbusier Andrew Kroll
February 10, 2023
https://www.archdaily.com/974332/aire-de-repos-shelter-atelier-craft Paula Pintos
January 30, 2023
https://www.archdaily.com/995561/albert-kahn-museum-kengo-kuma-and-associates Hana Abdel
January 30, 2023
https://www.archdaily.com/971085/domaine-de-bayssan-theater-k-architectures Paula Pintos
January 30, 2023
https://www.archdaily.com/995588/simone-veil-group-of-schools-in-villejuif-dominique-coulon-and-associes Paula Pintos
January 29, 2023
https://www.archdaily.com/995585/beaumarchais-apartment-renovation-miogui Paula Pintos
January 24, 2023
https://www.archdaily.com/995378/etam-paris-store-mvrdv Paula Pintos















