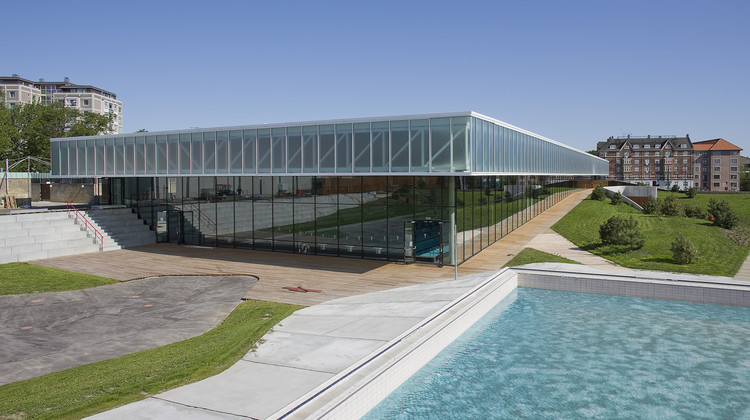-
ArchDaily
-
Denmark
Denmark
https://www.archdaily.com/88524/swim-stadium-bellahoj-arkitema-architectsAndrew Rosenberg
https://www.archdaily.com/86888/small-studio-svendborg-architectsAndrew Rosenberg
https://www.archdaily.com/86180/taastrup-theater-cobeNico Saieh
https://www.archdaily.com/85118/bernts-have-daycare-center-henning-larsen-architectsNico Saieh
https://www.archdaily.com/85075/natural-science-center-nord-arkitekterNico Saieh
https://www.archdaily.com/73002/cbs-henning-larsen-architectsNico Saieh
https://www.archdaily.com/65356/bernadotte-school-extension-tegnestuen-vandkunstenSebastian J
https://www.archdaily.com/65069/aarhus-gymnastics-and-motor-skills-hall-c-f-m%25c3%25b8ller-architectsSebastian J
https://www.archdaily.com/64519/siloettenthe-silohouette-c-f-m%25c3%25b8ller-architects-in-collaboration-with-christian-carlsen-arkitektfirmaSebastian J
https://www.archdaily.com/58281/sky-box-maptNico Saieh
https://www.archdaily.com/57217/middelfart-savings-bank-3xnNico Saieh
https://www.archdaily.com/55121/sinus-house-cebraNico Saieh
https://www.archdaily.com/50096/vitus-bering-innovation-park-c-f-m%25c3%25b8ller-architectsNico Saieh
https://www.archdaily.com/46217/pinball-house-cebraNico Saieh
https://www.archdaily.com/46255/lucinahaven-toulov-childcare-cebraNico Saieh
https://www.archdaily.com/45882/s%25c3%25b8gaard-school-cebraNico Saieh
https://www.archdaily.com/45591/t-magi-we-architectureNico Saieh
https://www.archdaily.com/45070/fuglsang-cuts-cebraNico Saieh





