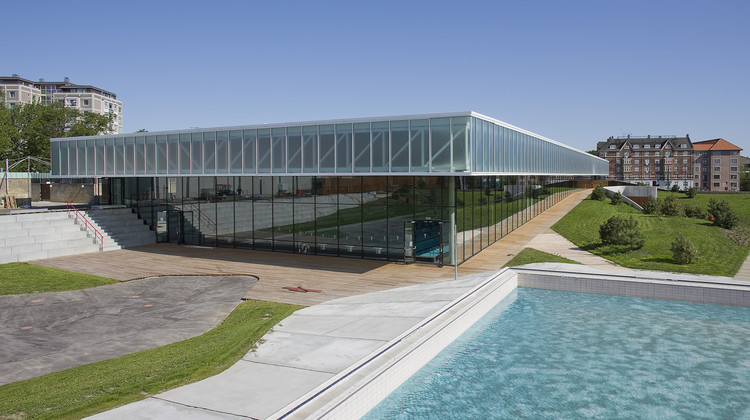ArchDaily
Denmark
Denmark
February 14, 2012
https://www.archdaily.com/206977/kpmg-headquarters-3xn-architects Victoria King
January 26, 2012
https://www.archdaily.com/202321/lego-pmd-rosan-bosch-rune-fjord Megan Jett
January 18, 2012
https://www.archdaily.com/200735/mirror-house-mlrp Victoria King
November 03, 2011
https://www.archdaily.com/180161/culture-yard-aart-architects Megan Jett
October 31, 2011
https://www.archdaily.com/179732/cleaning-facilities-centre-polyform-arkitekter Christopher Henry
October 11, 2011
https://www.archdaily.com/175420/campus-aarhus-n-schmidt-hammer-lassen-architects Megan Jett
October 06, 2011
https://www.archdaily.com/174251/viborg-town-hall-henning-larsen-architects Megan Jett
September 20, 2011
https://www.archdaily.com/170472/the-crystal-schmidt-hammer-lassen-architects Megan Jett
September 12, 2011
https://www.archdaily.com/160390/ad-classics-bagsvaerd-church-jorn-utzon Igor Fracalossi
August 18, 2011
https://www.archdaily.com/161389/superkilen-big Sebastian J
June 08, 2011
https://www.archdaily.com/142110/penthouses-and-rooftop-terrace-jds-architects Megan Jett
June 07, 2011
https://www.archdaily.com/140309/favrholm-conference-center-search Megan Jett
June 01, 2011
https://www.archdaily.com/138397/landsbyhuset-cebra Megan Jett
May 26, 2011
https://www.archdaily.com/136948/bella-sky-hotel-3xn-architects Andrew Rosenberg
May 14, 2011
https://www.archdaily.com/134992/aero-pavilion-department-for-architecture-design-and-media-technology Andrew Rosenberg
May 07, 2011
https://www.archdaily.com/132858/fuglsang-kunstmuseum-tony-fretton-architects Christopher Henry
February 16, 2011
https://www.archdaily.com/110844/won-hundred-store-mapt Andrew Rosenberg
November 15, 2010
https://www.archdaily.com/88524/swim-stadium-bellahoj-arkitema-architects Andrew Rosenberg








