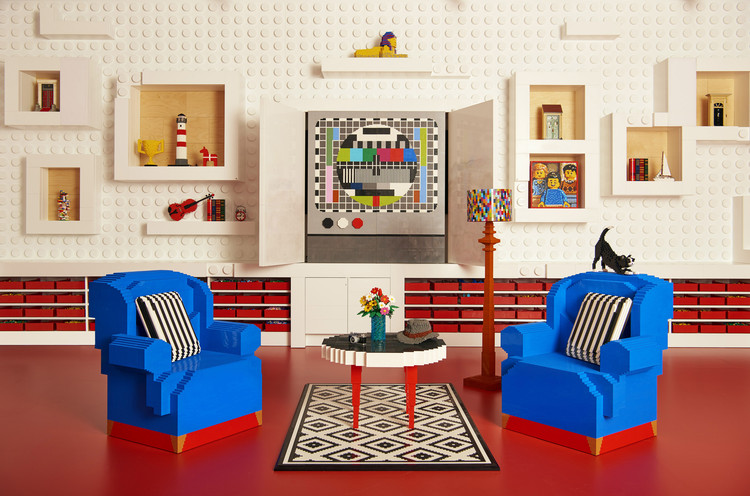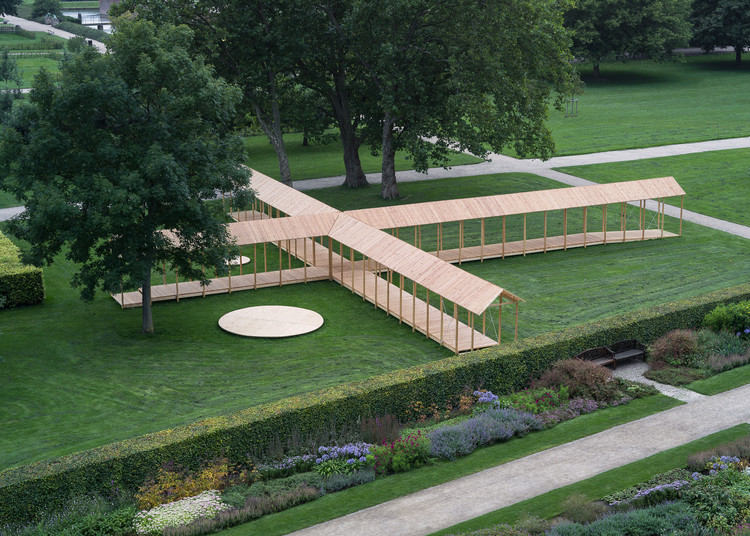
Denmark
Park ‘n’ Play / JAJA Architects
Casa Beretzen / Christoffersen & Weiling Architects

-
Architects: Christoffersen & Weiling Architects
- Area: 360 m²
- Year: 2016
Royal Arena / 3XN + HKS
Tipperne Bird Sanctuary / Johansen Skovsted Arkitekter

-
Architects: Johansen Skovsted Arkitekter
- Year: 2017
Call for Entries: Spend a Night at the LEGO House, Courtesy of Airbnb

Airbnb has teamed up with LEGO to offer fanatics the once-in-a-lifetime opportunity to spend the night in the newly-opened LEGO House in Billund, Denmark. Contest winners will be able to enjoy the BIG-designed building all for themselves for one night, where they will be treated to a special program of events before retiring to the bedroom located beneath a 6-metre-tall LEGO waterfall and surrounded by a pool of bricks.
Check out the details below.
Odense Music and Theatre Hall / C.F. Møller
Aarhus Gymnasium / Cubo Arkitekter

-
Architects: Cubo Arkitekter
- Area: 3250 m²
- Year: 2014
-
Manufacturers: Troldtekt
-
Professionals: Alectia, Jakobsen & Blindkilde, Møller & Grønborg
EFFEKT's Spiraling Observation Tower Will Take Visitors 45 Meters Above the Treetops

EFFEKT's 45 meters above the trees spiraling observation tower, which is being built one hour south of Copenhagen, will offer 360-degree panoramic views across the surrounding forest of Gisselfeld Kloster, Haslev. The preserved forest distinguishes itself by its hilly landscape with lakes, wetlands, and creeks.
EFFEKT's spiraling observation tower, which is being built one hour south of Copenhagen
LEGO House / BIG
.jpg?1507043791)
-
Architects: Bjarke Ingels Group
- Area: 12000 m²
- Year: 2017
-
Manufacturers: Hunter Douglas Architectural (Europe), Hunter Douglas
Skovbakke School / CEBRA

-
Architects: CEBRA
- Area: 9300 m²
- Year: 2017
-
Professionals: CEBRA architecture, MT Højgaard
Israels Plads Square / Cobe + Sweco Architects

-
Architects: Cobe, Sweco Architects
- Area: 12500 m²
- Year: 2014
-
Manufacturers: ACO Drainage, CADO, G9
All-In-One Structure Solves Flooding, Parking and the Lack of Green Space in Cities

As Earth’s population continues to grow, so does car traffic and issues related to climate change. It has been estimated about 30% of urban roadway congestion are drivers searching for a place to park. Car culture puts the pressure on cities to build more parking garages, which usually win out over green parks. Meanwhile, climate change continues to challenge cities to handle a great deal of stormwater. The 2017 Atlantic hurricane season is proof of this - as of Monday, 13 named storms have formed in the Atlantic ocean, costing 210 lives and counting.
THIRD NATURE, a Danish architecture firm, designed a solution for the modern-day urban issues of flooding, parking and lacking green spaces with their project, POP-UP. A stacked green space, car park, and water reservoir, from top to bottom respectively, POP-UP uses Archimedes’ principle to store water and create floating space to store cars.
King's Garden Pavilion / Krupinski/Krupinska Arkitekter

-
Architects: Krupinski/Krupinska Arkitekter
- Area: 170 m²
- Year: 2017
-
Manufacturers: Moelven
Villa S / N+P Architecture
.jpg?1495155530)
-
Architects: N+P Architecture
- Area: 240 m²
- Year: 2015
-
Manufacturers: Sto, Krone
-
Professionals: Møller & Jakobsen ApS, Skovbo Huse
Ship Chandler’s Warehouse, Skibshandlen / RAVN Arkitektur

-
Architects: RAVN Arkitektur
- Area: 690 m²
- Year: 2013
-
Manufacturers: Cupa Pizarras, Dinesen, Bøjsø, CUPA DANMARK, Ecophon
-
Professionals: Hundsbæk & Henriksen, Ove Larsen
C. F. Møller’s Competition Winning design for VIA University College in Denmark

C. F. Møller’s design to interconnect and root the campus within the city wins VIA University College in Horsens, Denmark. The proposed 30,000 square meters proposal and 5,000 square meters Innovation House was selected amongst three strong projects, according to the adjudicators’ report in a forward-thinking scheme that develops a strong dialogue between the academic and urban spaces.
Copenhagen International School Nordhavn / C.F. Møller

-
Architects: C.F. Møller
- Area: 25000 m²
- Year: 2017
-
Manufacturers: SolarLab, Eiler Thomsen Alufacader, Erik Jørgensen
-
Professionals: C.F. Møller Architects, Niras









































































