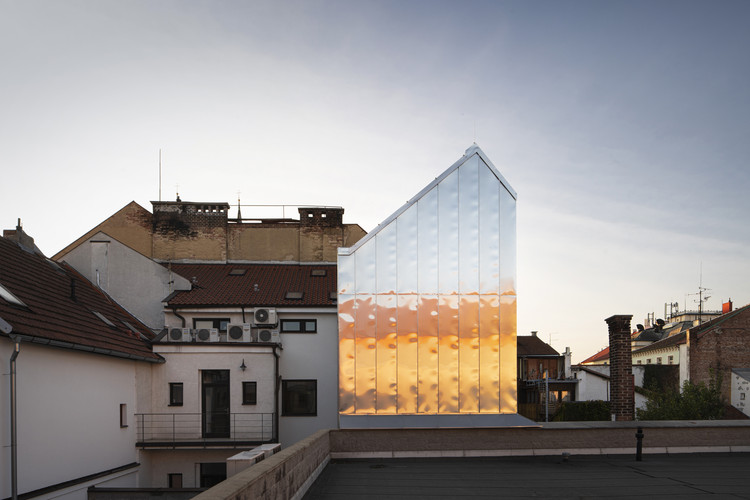-
ArchDaily
-
Czech Republic
Czech Republic
https://www.archdaily.com/962700/river-loucna-embankment-in-litomysl-rusina-frei-architektiPilar Caballero
https://www.archdaily.com/962635/baroque-restaurant-three-roses-adrAndreas Luco
https://www.archdaily.com/962095/tee-house-cmc-architectsPilar Caballero
https://www.archdaily.com/961263/footbridge-in-pribor-petr-tej-plus-marek-blank-plus-jan-mourekValeria Silva
https://www.archdaily.com/960165/kocanda-kravsko-renovation-oraPilar Caballero
https://www.archdaily.com/928202/house-in-a-steel-corset-sepka-architektiMaría Francisca González
https://www.archdaily.com/959686/new-town-hall-prague-7-bod-architektiAndreas Luco
https://www.archdaily.com/910168/kindergarten-nova-ruda-nil-vratislavice-nad-nisou-petr-stolin-architektRayen Sagredo
https://www.archdaily.com/959676/house-in-ostrava-ti2-architektiPilar Caballero
https://www.archdaily.com/959187/new-house-in-the-old-garden-kaa-studioAndreas Luco
https://www.archdaily.com/959043/praga-studios-adns-architektiPilar Caballero
https://www.archdaily.com/958227/weekend-house-nove-hamry-new-how-architectsAndreas Luco
https://www.archdaily.com/957730/family-house-with-atrium-senaa-architektiAndreas Luco
https://www.archdaily.com/956678/corso-pod-lipami-apartments-ehl-and-koumar-architektiValeria Silva
https://www.archdaily.com/956504/farmhouse-extension-hut-architektury-martin-rajnisValeria Silva
https://www.archdaily.com/956528/cottage-pod-bukovou-mjolk-architektiAndreas Luco
https://www.archdaily.com/955971/vysoke-myto-office-extension-proks-prikryl-architectsValeria Silva
https://www.archdaily.com/955755/house-in-krkonose-franek-architectsValeria Silva















