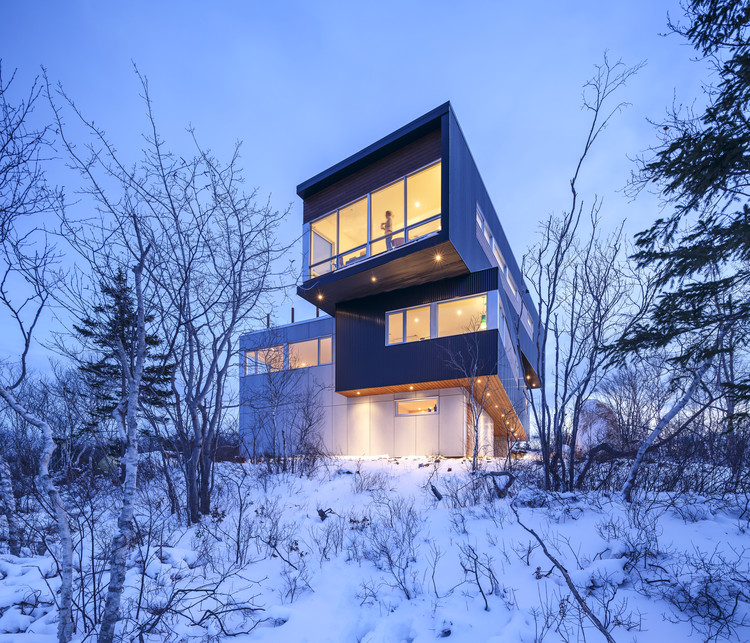ArchDaily
Canada
Canada
June 22, 2016
NLAA 2016 Public Architecture Lecture Series The Newfoundland and Labrador Association of Architects (NLAA) are hosting their annual Public Lecture Series featuring national and international architects and designers.
https://www.archdaily.com/790047/newfoundland-and-labrador-association-of-architects-nlaa-2016-public-architecture-lecture-series-lecture-number-1 Rene Submissions
June 20, 2016
https://www.archdaily.com/789687/68-claremont-tom-chung-studio Cristobal Rojas
June 16, 2016
https://www.archdaily.com/789603/go-home-bay-cabin-ian-macdonald Cristobal Rojas
June 13, 2016
https://www.archdaily.com/789259/2996-west-11th-randy-bens-architect Fernanda Castro
June 09, 2016
https://www.archdaily.com/789062/telus-garden-office-of-mcfarlane-biggar-architects-plus-designers-inc Florencia Mena
June 08, 2016
https://www.archdaily.com/789073/surrey-city-centre-library-bing-thom-architects Cristobal Rojas
June 02, 2016
https://www.archdaily.com/788720/nook-residence-mu-architecture Florencia Mena
June 01, 2016
https://www.archdaily.com/788559/clinique-d-diaphane-l-mccomber Daniela Cardenas
June 01, 2016
https://www.archdaily.com/788547/whistler-cabin-scott-and-scott-architects Florencia Mena
May 28, 2016
https://www.archdaily.com/787429/juniper-house-the-marc-boutin-architectural-collaborative Daniela Cardenas
May 25, 2016
https://www.archdaily.com/788139/artlab-patkau-architects-plus-lm-architectural-group Cristobal Rojas
May 24, 2016
https://www.archdaily.com/787166/rabbit-snare-gorge-omar-gandhi-architect-plus-design-base-8 Florencia Mena
May 22, 2016
https://www.archdaily.com/787815/marquette-residence-naturehumaine Daniela Cardenas
May 18, 2016
https://www.archdaily.com/787690/hotel-de-ville-residence-architecture-microclimat Daniela Cardenas
May 18, 2016
https://www.archdaily.com/787621/rosenberry-residence-les-architectes-fabg Daniela Cardenas
May 13, 2016
https://www.archdaily.com/786846/at-office-est-architecture Daniela Cardenas
May 11, 2016
https://www.archdaily.com/787164/fyren-omar-gandhi-architect Florencia Mena
May 06, 2016
https://www.archdaily.com/786709/south-end-residence-peter-braithwaite-studio Cristobal Rojas



.jpg?1466067596)









