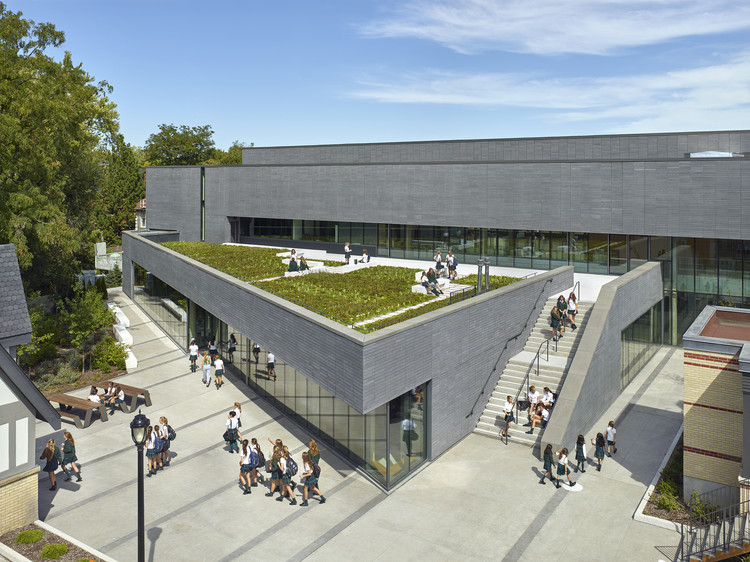ArchDaily
Canada
Canada
May 05, 2016
https://www.archdaily.com/786753/branksome-hall-athletics-and-wellness-centre-maclennan-jaunkalns-miller-architects Florencia Mena
May 02, 2016
https://www.archdaily.com/786248/the-active-living-centre-cibinel-architects-plus-batteriid-architects Daniela Cardenas
April 28, 2016
https://www.archdaily.com/786193/relmar-architects-luc-bouliane Cristobal Rojas
April 21, 2016
https://www.archdaily.com/785572/mcculloch-residence-naturehumaine Daniela Cardenas
April 21, 2016
https://www.archdaily.com/785884/new-ubc-library-parc-facility-dgbk-architects Daniela Cardenas
April 14, 2016
https://www.archdaily.com/785192/robert-h-lee-alumni-centre-kpmb-architects-plus-hughes-condon-marler-architects Daniela Cardenas
April 12, 2016
https://www.archdaily.com/785227/fort-york-branch-library-kpmb-architects Cristobal Rojas
April 11, 2016
https://www.archdaily.com/785172/house-in-saint-simeon-architecture-casa Daniela Cardenas
April 11, 2016
https://www.archdaily.com/785181/lightspeeds-headquarters-acdf-architecture Florencia Mena
April 10, 2016
https://www.archdaily.com/785190/john-fry-sports-park-pavilion-the-marc-boutin-architectural-collaborative-inc Daniela Cardenas
April 10, 2016
© RDH Architects
RDH Architects has unveiled the plans for its Old Post Office Idea Exchange, a restoration project in Cambridge , Canada . The post office project will completely restore the existing historic building and transform it into a new space through the use of new glass additions that will increase usable space and improve accessibility.
https://www.archdaily.com/785015/rdh-architects Sabrina Santos
April 09, 2016
https://www.archdaily.com/785198/fallsview-residence-setless-architecture Cristobal Rojas
April 07, 2016
https://www.archdaily.com/785039/univers-nuface-adhoc-architectes Cristobal Rojas
April 01, 2016
https://www.archdaily.com/784646/poppy-plaza-the-marc-boutin-architectural-collaborative Florencia Mena
April 01, 2016
https://www.archdaily.com/784751/stade-de-soccer-de-montreal-saucier-plus-perrotte-architectes-plus-hcma Diego Hernández
March 24, 2016
https://www.archdaily.com/784301/la-taule-trianing-center-architecture-microclimat Florencia Mena
March 23, 2016
https://www.archdaily.com/784119/villa-boreale-cargo-architecture Daniela Cardenas
March 17, 2016
https://www.archdaily.com/783887/laurentian-ski-chalet-robitaillecurtis Florencia Mena























































































