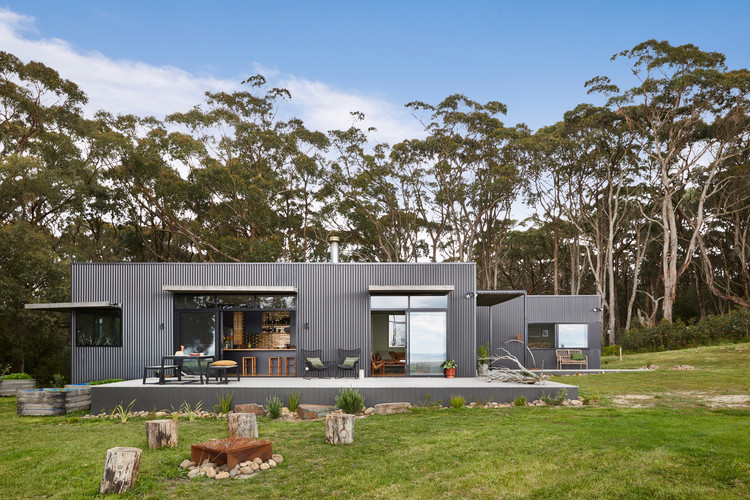-
ArchDaily
-
Australia
Australia
https://www.archdaily.com/913716/08-albatross-avenue-house-studio-workshopPilar Caballero
Videos
 © Benjamin Hosking
© Benjamin Hosking



 + 63
+ 63
-
- Area:
275 m²
-
Year:
2016
-
Manufacturers: AutoDesk, ForestOne, James Hardie Australia, Fisher & Paykel, The Lock & Handle, +28Aquabocci, Astra Walker, Austral Bricks, Bob Andrews, Bradnams Airlie Commercial Range, Bradnam’s Essentials Range, Capral, Carter Holt Harvey, Contractor, Delta Light, Dry Treat, Fibonacci Stone, Five Star Finishers, Hume, Hunter Pacific, Inlite, Interia, La Paloma, Austral, Luxxbox, Lysaght, Marset, Moda, NA, Neff, Oliveri, Schweigen, The Tile Mob, Viridian-28 -
https://www.archdaily.com/913523/inverdon-house-chloe-naughtonAndreas Luco
https://www.archdaily.com/913786/hunters-hill-house-joshua-mulders-architectsPilar Caballero
https://www.archdaily.com/633837/cubo-house-phooey-architectsCristian Aguilar
https://www.archdaily.com/780310/red-rock-beach-house-bark-design-architectsDaniel Sánchez
 © Peter Bennetts
© Peter Bennetts



 + 22
+ 22
-
- Area:
1510 m²
-
Year:
2018
-
Manufacturers: AutoDesk, dormakaba, AWS, Alternative Surfaces, Australian Turntable Company, +8Centor, Dulux, Enzie, Gyprock, Issey, Lift Shop, Lysaght, Trimble-8 -
https://www.archdaily.com/913552/hawthorn-east-house-star-architectureDaniel Tapia
https://www.archdaily.com/913646/urban-barnyard-house-inbetween-architectureAndreas Luco
 © Dave Kulesza
© Dave Kulesza



 + 14
+ 14
-
- Area:
150 m²
-
Year:
2018
-
Manufacturers: AutoDesk, Rylock, Barnaby Lane, Domo, Hawthorn, +10Ligne Roset, Northcote, Nucleus Upholstery, Prado settee, Preston, Richmond, Solar panels and batteries, Stovax, Victoria, Yard Furniture-10
https://www.archdaily.com/913614/elemental-house-ben-callery-architectsAndreas Luco
https://www.archdaily.com/913438/crescent-house-matthew-woodward-architectureDaniel Tapia
https://www.archdaily.com/913466/ancona-house-steve-domoney-architectureAndreas Luco
https://www.archdaily.com/913284/hart-house-casey-brown-architectureDaniel Tapia
https://www.archdaily.com/913115/tiny-home-maddison-architectsAndreas Luco
https://www.archdaily.com/913239/sunshine-beach-house-bark-design-architectsPilar Caballero
https://www.archdaily.com/913125/fish-creek-house-archiblox-pty-ltdDaniel Tapia
https://www.archdaily.com/912980/house-a-whispering-smithPaula Pintos
https://www.archdaily.com/913105/yeronga-house-tim-bennetton-architectsAndreas Luco
https://www.archdaily.com/912860/one-room-tower-phorm-architecture-plus-design-plus-silvia-micheli-and-antony-moulisDaniel Tapia
 © Christopher Frederick Jones
© Christopher Frederick Jones



 + 36
+ 36
-
- Area:
324 m²
-
Year:
2018
-
Manufacturers: James Hardie Australia, Miele, AllKind Joinery & Glass, Boral, Brodware, +11GJames, Horiso, James Hardie, Laminex, Lysaght, Metro Tiles, Omvivo, ROGER SELLER, Timbeck, Volka Haug Studio, Winckelmans-11 -
https://www.archdaily.com/912844/tarragindi-steel-house-bligh-graham-architectsAndreas Luco




.jpg?1553359073)













