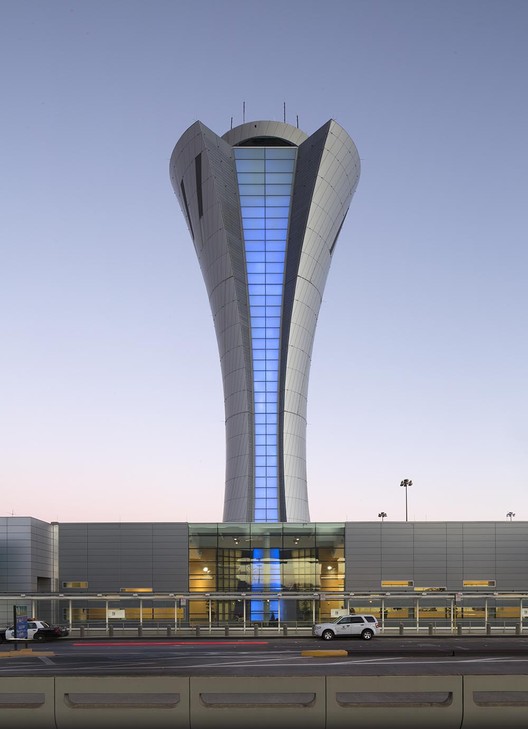
-
Architects: designpad architecture
- Area: 3046 ft²
- Year: 2016
-
Manufacturers: Neolith, AlumaTherm, Element 4, Fireclay, Shou Sugi Ban
-
Professionals: Enertia Design















Bringing the world’s top designers and business leaders together to discover how design makes the world better, smarter, cooler, and more innovative. Bloomberg Businessweek Design highlights the intersection of design, technology and business. The day-long event draws attendees from every industry that relies on design—social media, ecommerce, graphic design, robotics, nanotechnology, data visualization, genomics, architecture and fashion. Learn more and purchase tickets, here.
